Scheme forms part of wider regeneration of the Church Street area
The 171-unit Fisherton Street housing scheme, designed by Flanagan Lawrence for Linkcity and the City of Westminster, has completed.
The development includes 109 flats for private sale, and 74 designated affordable units, of which 12 are townhouses. On-site facilities include a community space and sports centre.
The project forms part of the wider redevelopment of the Church Street area, which lies northeast of Edgware Road and Lisson Grove. Income generated by the sale of homes will contribute towards the cost of new and refurbished homes across 10 nearby sites.
The scheme is located along the Green Spine, a new park in Westminster that forms a key aspect of Westminster City Council’s “Green Strategy” zoning – and was a key driver for the scheme’s massing and orientation.
Two apartment buildings face the Green Spine and align with existing neighbouring residential buildings. Entrances to the apartment buildings sit along a pedestrian route that runs north-south across the site.
Flanagan Lawrence describe the apartment buildings as a reinterpretation of the traditional London mansion block. Brick has been used extensively on the external elevations, with the bases defined by rusticated brickwork. Interior design was undertaken by FLINT.
The new Church Street Community Leisure Centre is managed by Everyone Active in partnership with Westminster City Council and provides a 490m2, triple-height sports hall and multi-use community space.
The scheme seeks to improve biodiversity on the site through the planting of semi-mature trees, surrounded by a mix of hedges, shrubs and seasonal flowers. Other biodiversity features include built-in planters to roof terraces, bird boxes, bat boxes and “bug hotels”.
In the early twentieth century, the site was formerly a coal yard serving the Marylebone Station hub established by the Great Central Railway Company.
Flanagan Lawrence said: “This has been a thoroughly rewarding project, which has given us a unique opportunity to design a range of residential typologies from three-storey townhouses to a pair of mansion blocks, which frame the green spine, a new pedestrian link which connects the site to the wider context in Westminster for the first time in a century.”
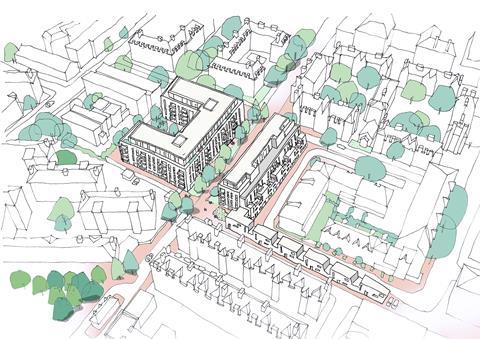
Project Team:
Architecture: Flanagan Lawrence
Interior Design: FLINT
Landscape Architects: Gustafson + Bowman / Allen Pyke Associates
Structural Engineer: Shockledge
Building Services & Sustainability Consultant: FHPP
Contractor: Bouygues UK
Fire Engineer: Bureau Veritas
Planning Consultant: DP9
Public Consultation: Cascade Communications
Photography: Nick Guttridge



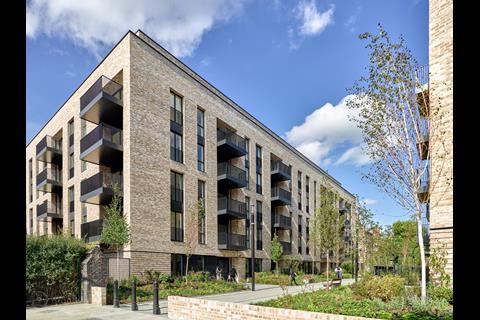
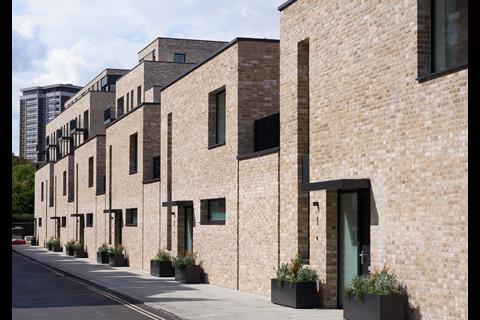
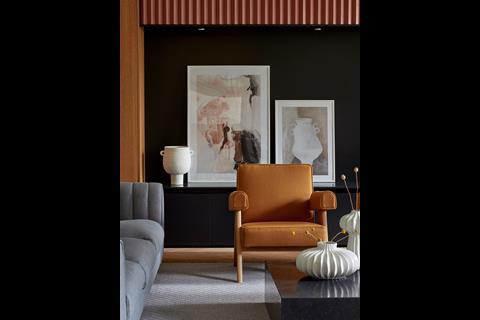
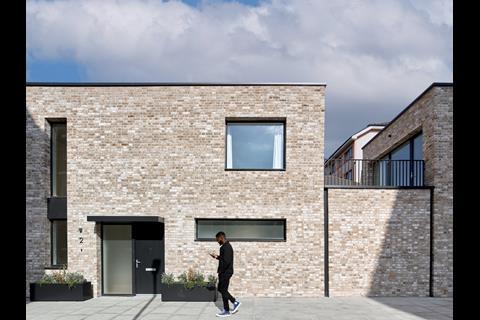
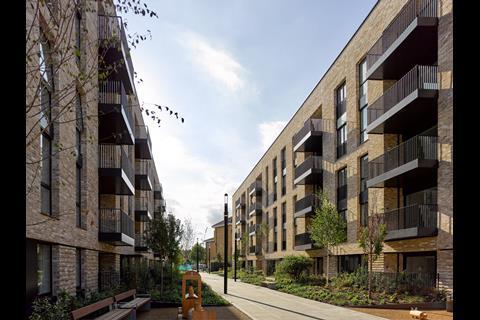
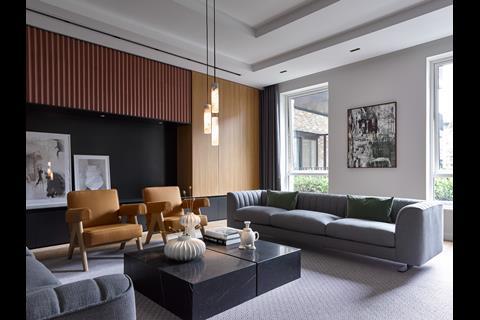
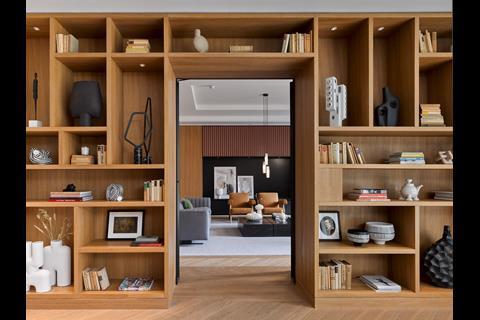
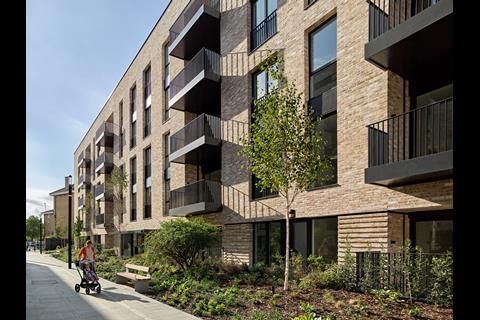
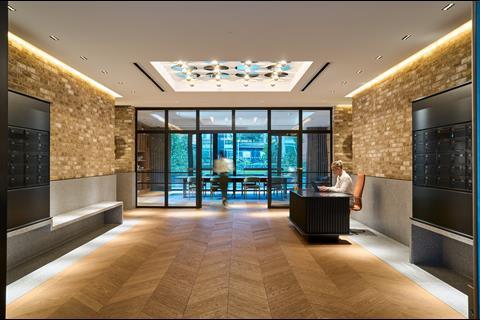
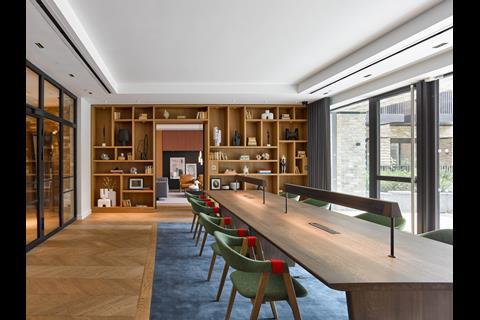
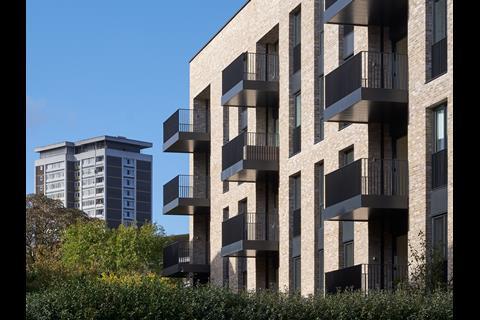
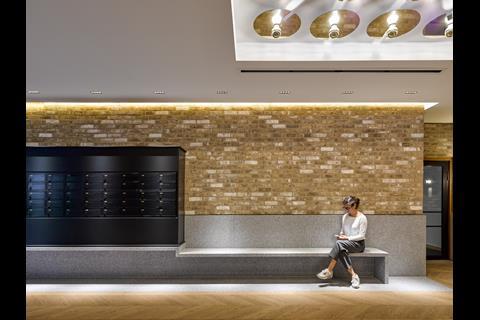
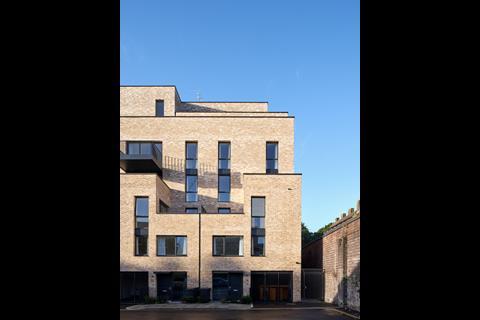
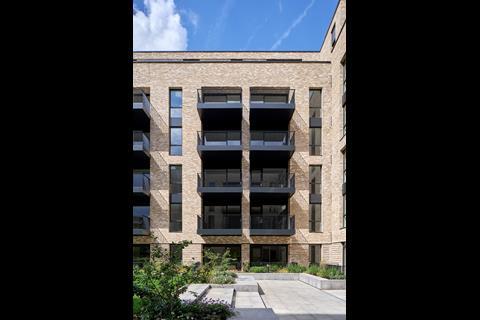
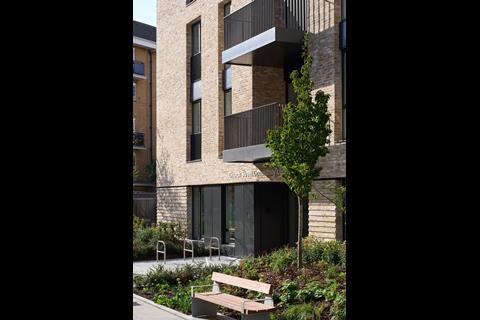
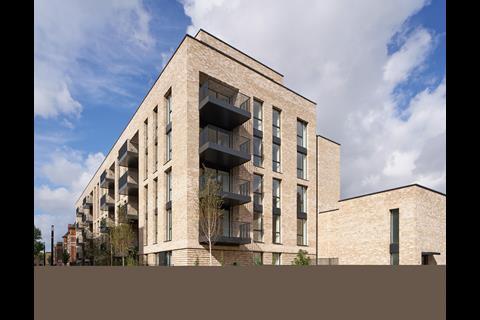








No comments yet