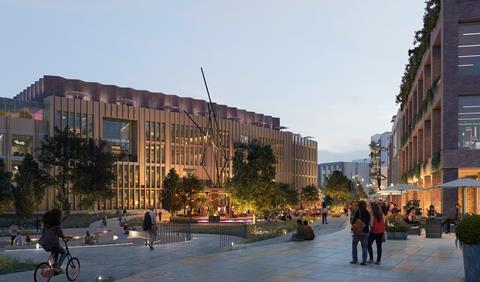Oxpens scheme includes 234 flats, student housing and new public amphitheatre
Plans to transform a 15-acre brownfield site in the west end of Oxford, drawn up by a joint venture between the council and a university college, have been submitted for planning approval.
The proposals, designed by Hawkins/Brown and Gillespies, would see the creation of 234 new apartments, 258 student rooms, approximately 500,000 sq ft of lab and office space and a 250-bed hotel on the so-called Oxpens site.

Developer Oxwed, a joint venture of Nuffield College and Oxford City Council, claims the new mixed-use neighbourhood will contribute £270m annually to the local economy and includes a new public ampitheatre for use as an events space.
Kevin Minns, managing director at Oxwed, said the planning application was “an incredible milestone both for the scheme and for the future of Oxford’s West End,” which he said had been “overlooked and under-appreciated for too long”.
Oxpens has been designed to be largely car free, instead offering extensive public transport and active travel links.
A public consultation on the proposals runs until 15 February and Oxwed hopes to find a development partner for the project this year.
The planned phasing and delivery of the scheme has not been finalised and depending on the option chosen the project could be finished between 2028 and 2031.










No comments yet