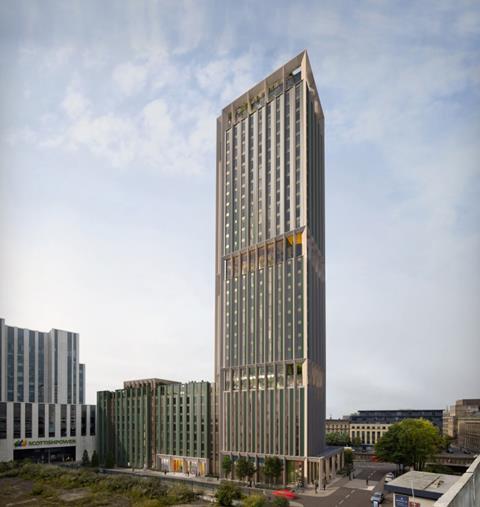Proposed 784-bed scheme would be the second tallest in city
Watkins Jones has unveiled updated plans for a new residential tower in central Glasgow.
The developer’s new proposals, designed by Hawkins Brown, comprise a 784-bed purpose-built student accommodation (PBSA) scheme adjacent to Charing Cross Station.

It will be staggered in form, with a lower shoulder of nine to 11 storeys and a taller element of 34 storeys, which will make it the second tallest building in the city.
Currently, the site on India Street is occupied by a disused tax office called Portcullis House.
Plans to redevelop the existing brownfield site with a build-to-rent scheme were first brought forward in August 2021, but were placed on hold due to a lack of policy or guidance for co-living.
Amendments have since been made to the building’s design and form, reducing the scale of its footprint and increasing public realm and landscaping – this reduced size led to the decision to change from build-to-rent to a PBSA scheme, as the former would have been too small for institutional forward funding.
According to Watkins Jones, the so-called Ard development is in line with the city council’s city centre living strategy, which aims to double the city centre population in the next decade and a half.
>>See also: The Golden Z: Glasgow’s radical plan to give the high street back to the people
The project team also includes Harrison Stevens as landscape architect, as well as Atelier 10.
Iain Smith, Planning Director of Watkin Jones, said: “This exciting development at The Àrd will regenerate a brownfield site bringing vitality to this part of the city, providing high-quality and much-needed student homes, in addition to greatly increased public realm.
“It will help to address a chronic undersupply of student accommodation, as well as repopulating the city centre and benefit local businesses as part of an overall renewal of the west end.










No comments yet