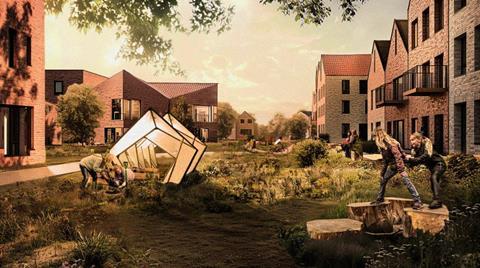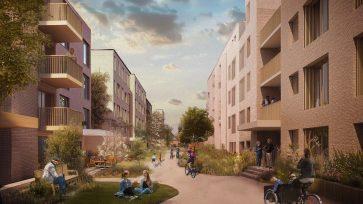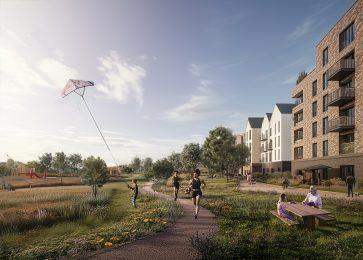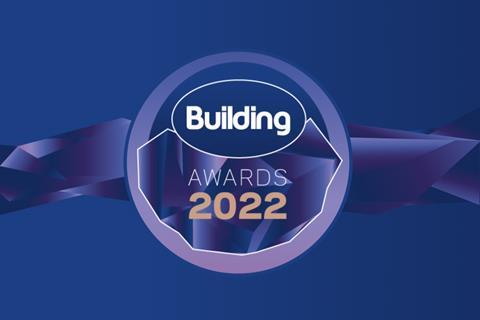Third round of public consultation includes revised outline for up to 3,800 additional homes, as well as proposals for commercial space, community facilities and landscape

The University of Cambridge has launched the third round of public consultation on the future phases of its Eddington development, unveiling updated plans that could see up to 3,800 homes delivered in the north west of the city.
The revised proposals form part of an outline planning application expected later this year and follow two earlier rounds of consultation held in September and December 2024. The updated masterplan includes reworked strategies for land use, access, building height and public realm.
If approved, architect Hawkins\Brown’s plans would bring the total number of homes at Eddington to approximately 5,650, including the 1,850 homes already delivered or under construction in the first phase.
According to the university, the scheme seeks to address long-term demand for housing among key workers and post-graduate students. Up to 50% of the homes in future phases are intended for university-affiliated staff.

The proposed density for the future phases is 108 homes per hectare, compared with 90 homes per hectare in phase one. Residential buildings will range from two to six storeys, with some landmark structures reaching up to eight storeys.
The tallest buildings are planned for the central parts of the development, while building heights will taper towards the site edges. Rooflines will vary to create a mix of architectural forms.
In total, more than 50 hectares of open space are proposed, with new landscaped areas including meadows, woodland, sports pitches and shared gardens.
One section, named Brook Leys, will act as a buffer along the M11, incorporating walking and cycling routes, a 5km running route, and noise attenuation measures.
The university said 79% of existing trips to and from Eddington are already made using walking, cycling or public transport, and it seeks to maintain this level by extending active travel routes across the expanded site.
Internal roads will be designed for 20mph travel speeds, and car parking will remain limited for key worker housing, with an emphasis on shared transport options and electric vehicle charging for market homes.

The updated masterplan also includes 100,000m² of employment space intended to accommodate office, mid-tech and University research facilities. It makes provision for a new nursery and designates space for community growing plots.
Additional sports and recreation facilities are proposed, including a 3G pitch and BMX tracks. Plans also include healthcare infrastructure, with the fit-out of a new health centre expected to be completed by 2026.
The university said the proposals reflect stakeholder input from the first two consultation rounds. A staff housing survey conducted last year found that more than 88% of post-doctoral researchers struggled to find suitable accommodation in the city, with nearly three quarters expressing interest in living at Eddington.
Matt Johnson, head of development for North West Cambridge, said: “At this third public consultation, we’re looking forward to showing how we have developed our masterplan by taking onboard the feedback we have received in the first and second rounds last year.”
The consultant team includes Grant Associates as landscape architect, Quod as planning consultant, and Max Fordham as sustainability consultant.
A drop-in event will take place at the Storey’s Field Centre in Eddington tomorrow (3 April) from 3pm to 7pm. The University is expected to submit its outline planning application later in 2025.







No comments yet