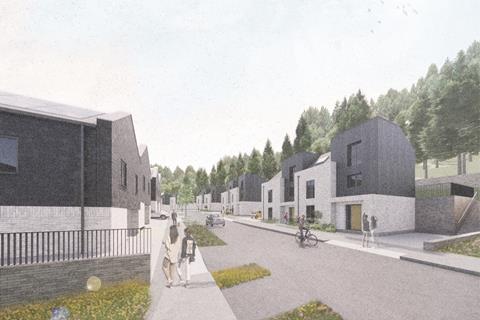Proposals drawn up by BDP are for 159 timber frame houses in Bonymaen community
A planning application for a new low-carbon neighbourhood comprised of 159 council homes has been submitted to Swansea Council.
Architect and engineer BDP designed the masterplan for Swansea Council, setting out proposals for a new energy-efficient housing development at Brokseby Road in the Bonymaen community.
Homes in the scheme will be highly insulated, made from panelised timber frames, powered by solar panels and heated by ground source heat pumps.

Mechanical ventilation with heat recovery and battery storage systems will be put in place to ensure they run efficiently, while drainage systems have been designed to sustainably manage rainwater and promote biodiversity.
The project is comprised of a mix of one-bedroom flats and two-to-four-bedroom houses and bungalows, designed to be adaptable to changing needs across a lifetime.
BDP is also landscape architect and structural engineer on the scheme, while Glyndwr Consulting is the QS.











No comments yet