Hollybrook’s Neasden Goods Yard scheme to contain five blocks of up to 51 storeys in height
Develper Hollybrook has submitted plans for a huge mixed-use scheme including five towers up to 51-storeys in height in north-west London.
The Neasden Goods Yard scheme, designed by Allies & Morrison, will consist of a total of seven buildings containing 1,151 homes, 604 student rooms and 11,600sq m of industrial space.
Located next to Neasden station in Brent and about 1 km east of Wembley Station, it would see the construction of a cluster of large towers of 34, 40, 42, 43 and 51 storeys and two smaller blocks of five and 16 storeys.
Allies & Morrison said the aim of the scheme is to create a major transport hub that connects surrounding low-rise suburban neighbourhoods with the Jubilee Line and a proposed extension to the West London Orbital (WLO) overground line.
The buildings will be arranged around a central garden area and six other public spaces including a square outside the entrance of the proposed WLO station, a square next to the Jubilee Line station, two pocket parks and a playground.
Each tower will be faced with a different shade of tan or earth-coloured cladding, and topped with distinctive blocks designed to resemble modern railway signal boxes.
Beneath these tops will be communal “panorama rooms”, above the highest residential level, surrounded by floor to ceiling windows wrapping around the towers and providing views across London.
All cores in the residential buildings will contain two staircases with protected fire escape corridors, and all buildings will contain sprinklers.
The proposals also include a pavilion at ground level designed as a “carefully crafted, singular, unique object”, intended as a community space and a cafe.
The site sits on a slope with a 5.5m height difference between its north and south corners, meaning that a raised podium will need to be constructed across much of the site to provide level access to the two stations.
The scheme is part of the wider Neasden Stations Growth Area, a planning zone created by Brent council last year which allocates the construction of up to 2,000 new homes, industrial space, studios and offices.



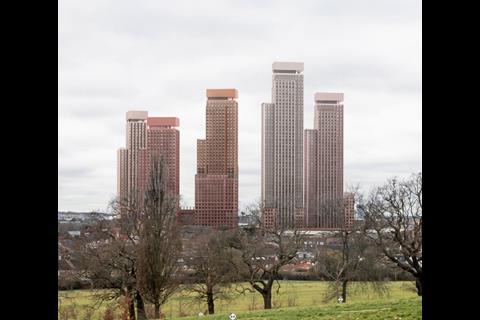
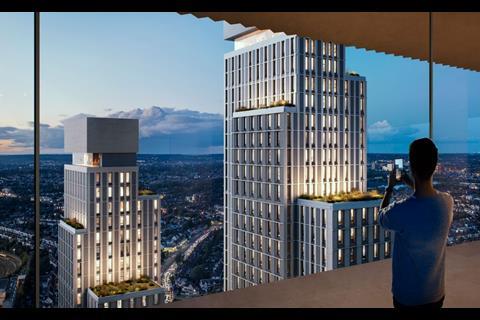
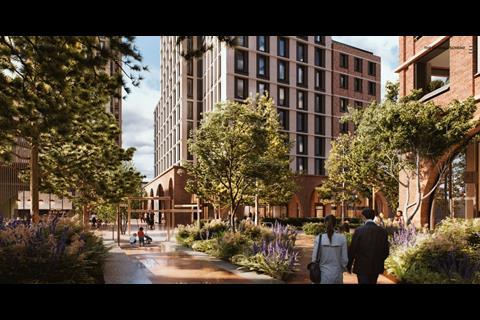
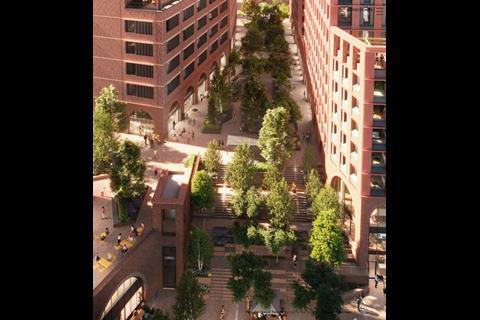
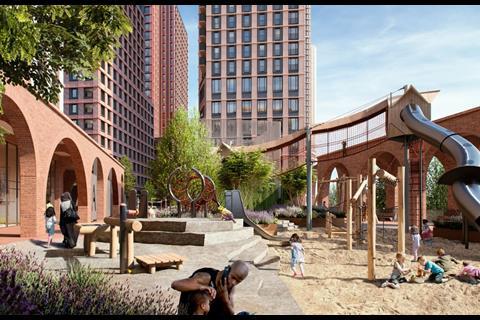
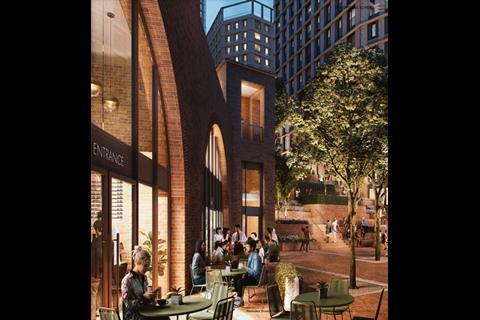
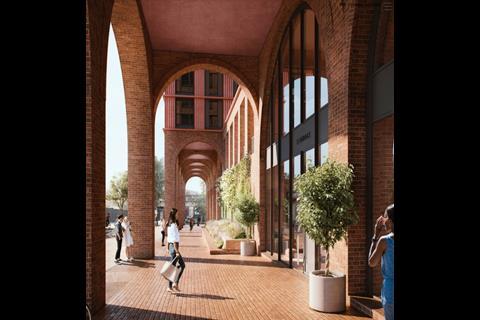
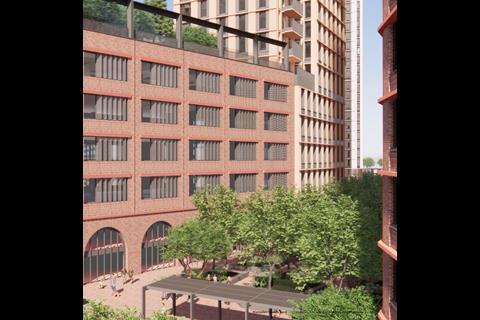
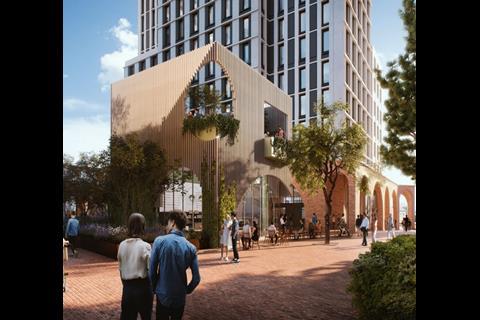
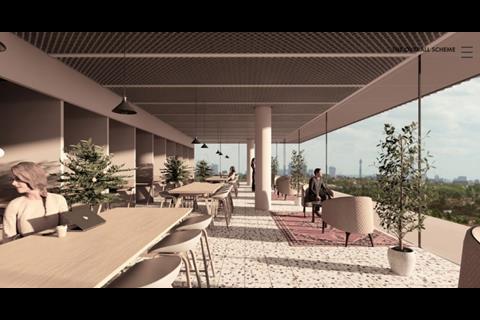







No comments yet