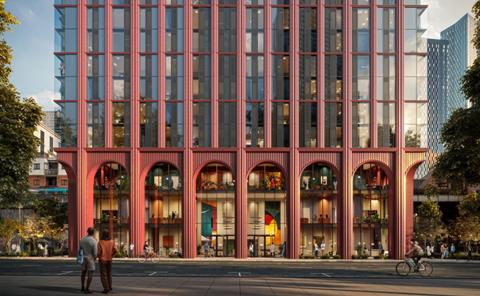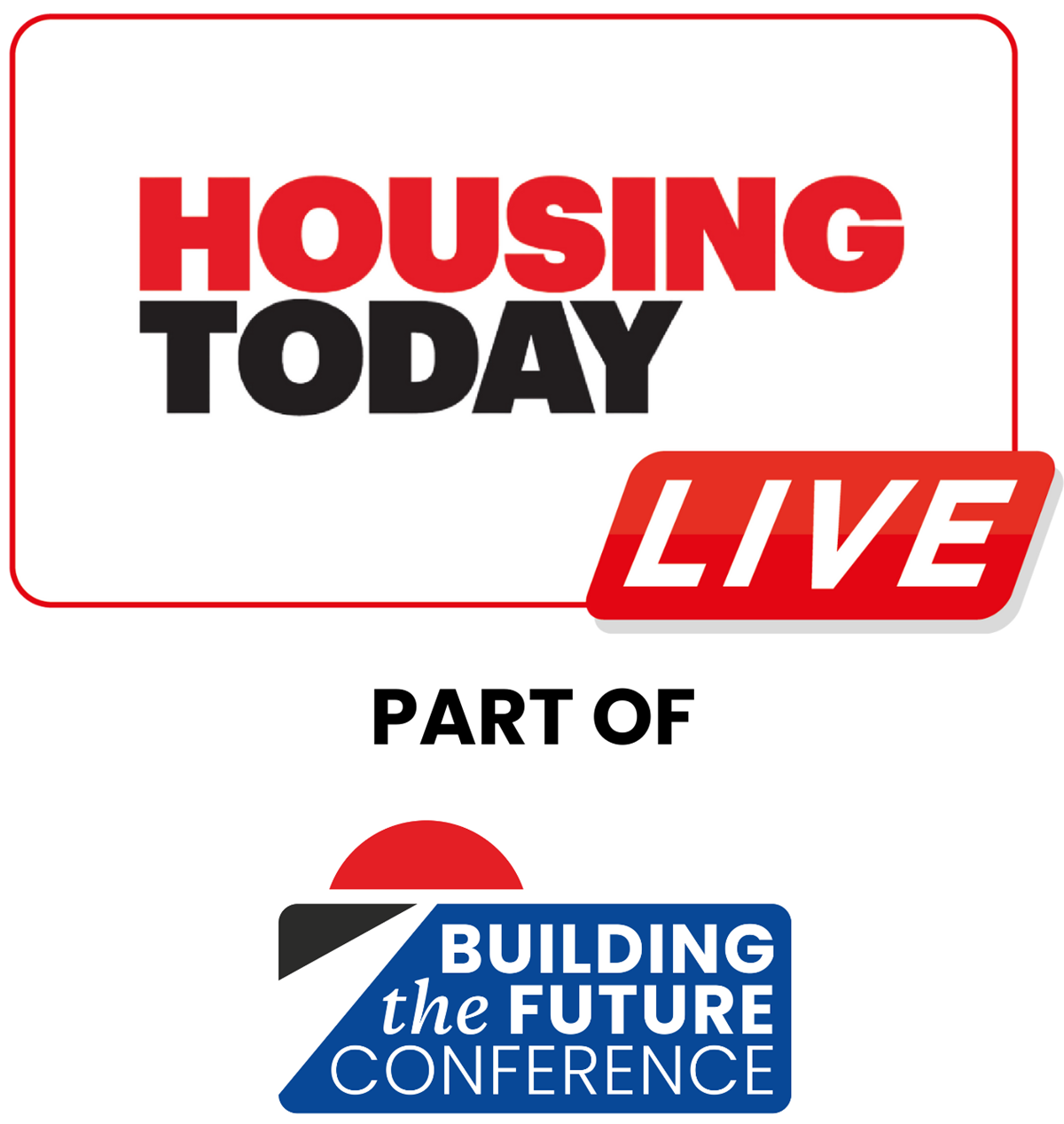Latest addition to city’s high-rise cluster would include 364 homes

Plans for a 44-storey residential tower have been submitted to Manchester City Council.
Local developer Glenbrook is behind the 2-4 Whitworth Street scheme, which would provide 364 homes and 7,800 sq ft of commercial space.
If built, it would contribute to a burgeoning high-rise district in south Manchester that already includes 12 completed towers and 15 which have been approved.
The building, designed by architect Sheppard Robson, would rise from a podium faced with a ring of three-storey terracotta-coloured arches, framing the building’s street-level retail space, and surrounded by around 700 sq m of public realm.
It would require the demolition of two three- and four-storey brick buildings on the site which have been vacant for several years and were described by Glenbrook as not having any heritage status.
>>See also: ‘We have a reputation for getting things done’ – Talking growth with new Jigsaw boss Brian Moran
>>See also: Manchester council approves nearly 1,500 homes
The project team also includes Deloitte on planning, Quartz Project Services on costs, AKTII as structural engineer, Futurserv as M&E engineer, OFR Fire Consultants on fire and landscape architect Layer Studio.
The plans replace a now-lapsed consent on the site for a seven-storey Travelodge designed by Glenn Howells.
This scheme, which was approved in December 2020 but never implemented, was designed for Aberdeen Asset Management.











No comments yet