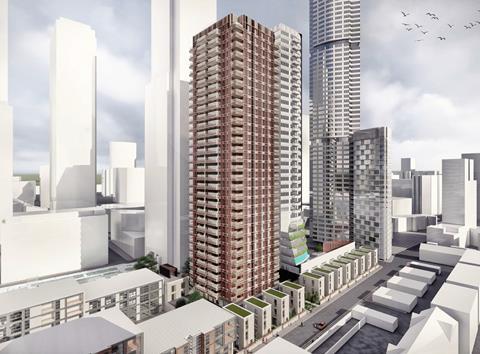Five storeys added to estate-regeneration scheme centrepiece for Mount Anvil and One Housing
Developer Mount Anvil is set to get the go-ahead for updated plans for an east London estate regeneration scheme, drawn up by architects HTA Design.
The developer previously obtained consent to deliver a 26-storey tower and low-rise houses and flats on a site bounded by Byng Street and Manilla Street on the Isle of Dogs last year. That scheme required the demolition of 24 houses and flats currently on the 0.3ha site south of Canary Wharf, and would have delivered 148 new properties.

However updated proposals recommended by planners for approval next week would increase the height of the tower to 31 storeys and deliver a total of 202 new homes – including replacement properties for those currently on the L-shaped sites. Nearly half of the homes will be for affordable tenures and will be managed by housing association One Housing.
Under the latest scheme, a total of 178 flats would be delivered in the tower, with the remainder of the new homes provided in two three-storey blocks and 12 three storey town houses. The scheme would also delver around 700sq m of creative workspace.
Recommending the scheme for approval at next week’s strategic development committee meeting, Tower Hamlets planning officers said the latest incarnation of the proposals would deliver an additional 54 homes on the site.
“The proposed housing accommodation would be of high quality, with the creation of varied type of accommodation,” they said.
See also>> Are we seeing the start of a housing development slowdown?
See also>> Mount Anvil recommits to London after ‘perfect storm’ on Manchester scheme
“From a design perspective, the proposal positively responds to its local context through the delivery of a unique and high-quality design in a tall building zone. A single residential tower of 31 storeys is placed centrally within the site whilst lower elements are proposed along Byng and Manilla Streets.
“Of particular interest are three storey dwellinghouses along Byng Street which provide an attractive streetscape.”
Officers said all of the affordable-rent homes in the scheme would be in the low-rise blocks, the townhouses or the lowest storeys of the main tower.
Their report said 49% of the scheme’s homes would be “affordable”, measured by habitable room. A total of 108 of the new units – some of them studios – will be for market sale or rent, 36 homes will be “intermediate” tenure, and 58 homes will be for “affordable” rent.
Tower Hamlets’ strategic development committee meets from 6.30pm on 8 June to consider the application.










No comments yet