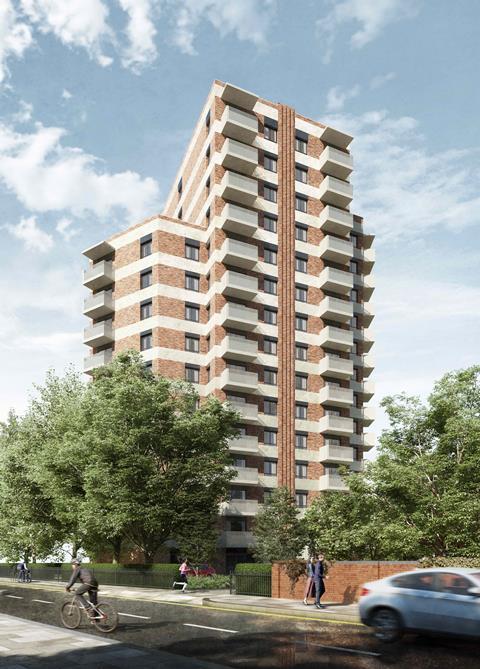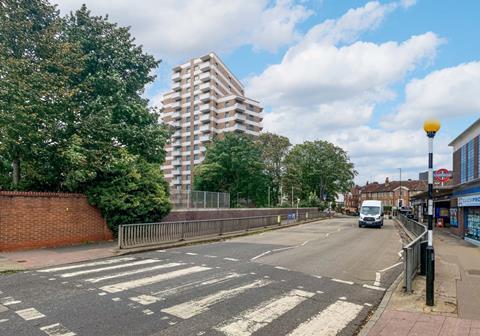Approval comes despite impact of 15-storey social-housing project on conservation area
The Women’s Pioneer Housing Association has secured planning permission to redevelop an affordable-housing complex in west London, more than doubling the number of homes it provides in the process.
Ealing Council has granted the housing assocation consent to knock down three low-rise blocks belonging to and replace them with a new block designed by GRID Architects which will be 15 storeys at its highest.

The proposals, which will deliver 102 flats, are earmarked for the site of 1930s Brook House on Gunnersbury Lane in Acton, near Charles Holden’s grade II-listed Acton Town underground station. The building and two 1970s blocks currently provide a total of 39 homes.
Ealing planning officers said 56 objections had been received to the proposals, including from Ealing Civic Society and an advisory panel representing the Acton Park, Acton Town Centre and Mill Hill Park conservation areas. There were just eight expressions of support.
Concerns included the height of the new building, which will be significantly taller than the current five storey Brook House, and its effect on the conservation areas and Holden’s underground station.
In a report to members of Ealing Council’s Planning Committee, officers acknowledged that the 0.21ha site had not been designated as suitable for a tall building in the borough’s local plan.
But they said the impact on local heritage assets was assessed as “less than substantial” and was counterbalanced by “strong policy support” for the 100% affordable housing for social rent that the scheme would offer.
Officers added that GRID’s Art Deco-inspired proposals were of “exemplary design” quality, and it was unlikely that a precedent would be set for other similar tall building proposals on non-allocated sites nearby. Government heritage adviser Historic England did not object to the plans.
GRID said its part 11-, part 13-, and part 15-storey proposals had been “delicately designed” to respond to the local landscape and the sycamore trees at the perimeter of the site.
It added that the brick detailing, symmetrical façade and expressed entrances of nearby Gunnersbury Court had been a particular influence.

Director Colin Veitch said consultation with local residents and support from Women’s Pioneer Housing had been key to securing consent for the proposals.
“This planning success is the result of extended discussions with stakeholders and a client who had the vision to support a creative architectural solution to the site constraints,” he said.
“Ultimately, this has delivered a development that provides critical housing to women in need, with safe access to outdoor amenity space, while positively contributing to the local area, both now and in the years to come.”
The new building’s roof and upper roof level will include photovoltaic panels for electricity generation. The building’s heat and hot water will be powered by heat pumps. Fresh air will be drawn into each flat through a mechanical ventilation with heat recovery system. The building will also feature a waste water heat recovery system.
Postscript










No comments yet