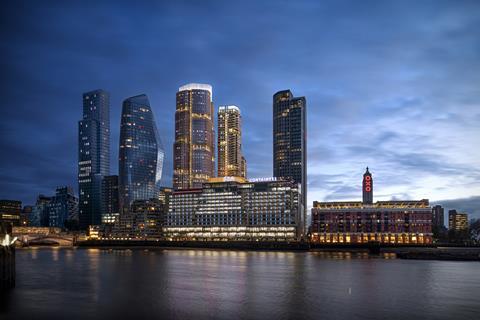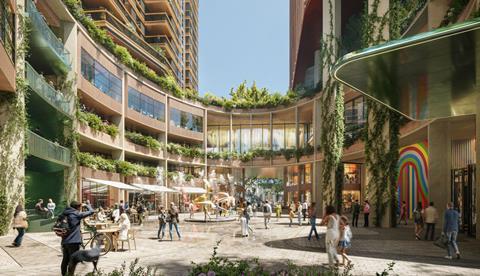Mixed use scheme includes 400 homes in two towers of up to 40 storeys
Real estate developer Hines has submitted a planning application for two residential towers of up to 40 storeys alongside an office block on the south bank of the Thames at Blackfriars, London.

This is the second reincarnation of the scheme since the site was bought by the developer in 2021. The new proposals for 18 Blackfriars, at the southern end of Blackfriars Bridge, will see the development of a new public space alongside two residential towers providing over 400 new homes, 40% of which will be on-site affordable.
Hines’ original consent for the site consisted of two towers (the tallest of which was 184.2m), while the new proposals will see the erection of three buildings of 45,40 and 22 storeys, the tallest of which will be a 199m office building.
The revised plans, created by architect Foster + Partners, move away from the original all-glass design for the office building, to a series of ‘bustles’ gradually reducing in size to the top. The provision of 40% affordable housing is also an increase on the previous proposal for just 24% affordable homes.

The site will also see the addition of 20,000 sq ft of affordable workspace aimed at supporting local businesses, as well as a public space, the Rotunda, at the base of the new buildings (pictured, right) which will include retail and food, as well as office, and residential amenities and educational and performance spaces.
“We’ve been working hard with our architects, the local community and other key stakeholders to bring this land, which has been underdeveloped for 20 years, back to life,” said Ross Blair, senior managing director and country head at Hines UK.










No comments yet