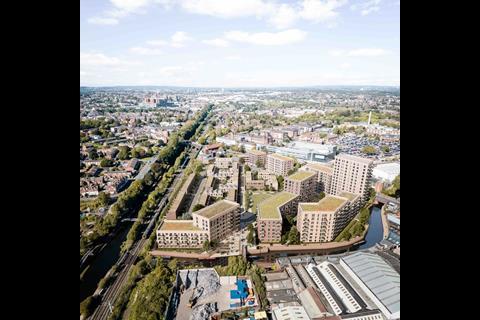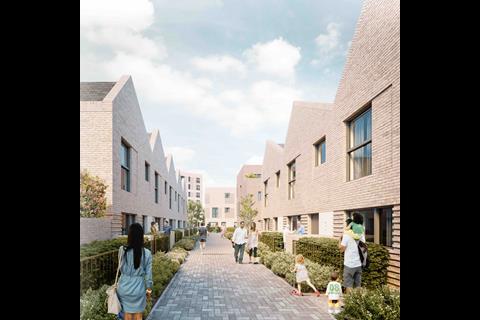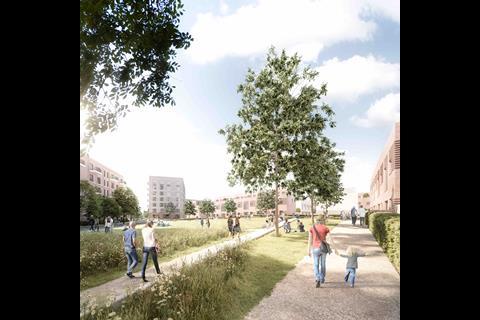Scheme is third development by Galliard Homes and Apsley House in the city
Planning permission has been granted for a 752-home scheme on the outskirts of Birmingham city centre.
The £165m project (pictured), called Soho Wharf, is being developed as a joint venture between Galliard Homes and Apsley House Capital on an 11.7-acre former industrial site alongside the railway and canal and opposite Birmingham’s City Hospital.
It takes the total number of homes being developed by the pair in Birmingham to nearly 1,500.
Soho Wharf has been designed by Claridge Architects, which worked with Galliard and Apsley House on Timber Yard, another job in the city that will feature 379 homes and is scheduled for completion next year.
The Soho Wharf scheme will feature 102 two and three-bedroom townhouses and 650 one and two-bedroom flats, as well as public parks, shared amenity space and 10,000ft² of commercial space.
The joint venture’s third project in the city is St Paul’s Quarter, a 320-home scheme designed by Glenn Howells Architects.













No comments yet