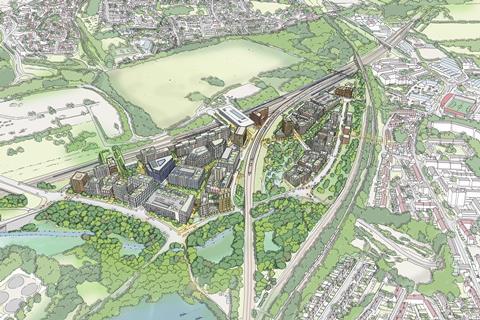Ebbsfleet Central East gets outline consent for two new neighbourhoods
Plans for up to 2,100 new homes as part of the emerging Ebbsfleet Garden City have been approved by the local development corporation.
Ebbsfleet Central East, which has been masterplanned by WW+P and Allies and Morrison, will span 34.86ha and including commercial and community functions alongside the residential component, with the whole neighbourhood sitting around Ebbsfleet International station.

Ebbsfleet Development Corporation, which was set up as the planning authority for the project by the government in 2015, gave the scheme outline planning consent after a meeting of the planning committee last week.
Two new neighbourhoods are proposed for the Kent new town, Northfleet Rise and Station Gardens.
The former is a residential neighbourhood along a river valley and ecological corridor, characterised by lower heights, transitioning to a similar scale to existing buildings in adjacent Northfleet.
Station Gardens, meanwhile, will have a mix of commercial buildings, health and well-being facilities and new homes in the area around Ebbsfleet International station.
Gesine Junker, head of masterplanning at WW+P, said: “After several years of collaborative work with Allies and Morrison, and the wider client and consultant team, I’m very happy to see this exemplar masterplan for Ebbsfleet Central East reach this major milestone.
>> Read more: Masterplan approved for new stadium and 3,500 homes in Kent
“Conceived as a higher density, mixed-use development around a mainline station in the Thames Estuary region, it will promote local economic growth and much needed housing development within a green and walkable setting.
The project team also include Pell Frischman on infrastructure and transport, Hoare Lea on energy, Allies and Morrison as landscape architect, Stantec and Rapleys as planning and sustainability consultant and Aecom as cost consultant.







No comments yet