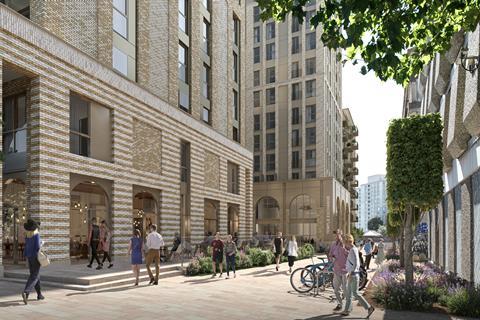The Clarence Road development will form part of the UK’s largest regeneration scheme
Dandara Living has has its plan for a 435-homes in Bristol approved..

Designed by Stride Treglown, the scheme will take up a prominent site opposite Bristol’s main Temple Meads station.
The Clarence Road development will comprise one, two and three-bedroom apartments for private rent, with some affordable housing made available through a social rent model.
Communal and community facilities will be delivered, including space for relaxation, socialising, play, exercise and food growing.
Public realm upgrades including a 5000% biodiversity net gain and improved cycle and pedestrian routes around and through the site feature in the plan.
A gym, house kitchen, lounge and co-working spaces for tenants will be based on the ground floor as well as commercial, retail and community amenities.
The site is located within the Bristol Temple Quarter and St Philip’s Marsh Regeneration Programme, contributing to the 2500 homes the council promised for the area.
The Temple Quarter regeneration is the UK’s largest regeneration scheme, overseeing the transformation of 130 hectares of brownfield land into a mixed-use community over the next 25 years.
Bound by busy roads on three sides, the development lies near St Mary Redcliffe Church and the Brunel-designed Temple Meads station, both of which are Grade I-listed.
Employee-owned architecture firm Stride Treglown has designed a cluster of taller buildings, where the apartments are housed within blocks of varying heights between four and 15 storeys set around a central courtyard.
The facades take inspiration from the ‘Bristol Byzantine’ style, popular in the city between 1850 and 1880, with defined base, middle and upper sections treated with a palette of buff and contrasting red brick, stone and aluminium.










No comments yet