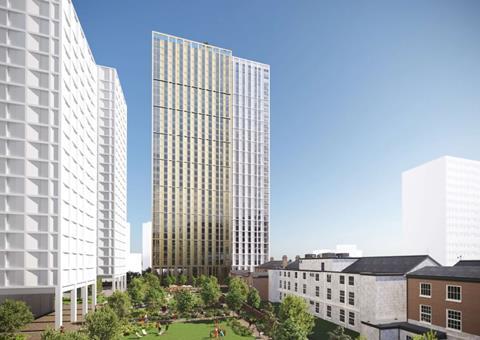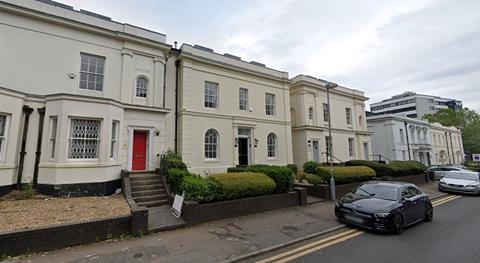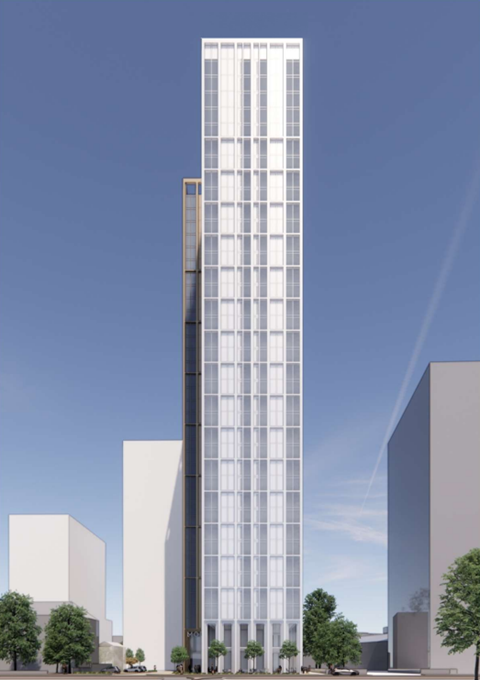Moda Living and Calthorpe Estates get approval for 37-storey scheme despite Historic England objection

Moda Living and Calthorpe Estates have been given the green light for a 37-storey build-to rent tower in Birmingham next to a row of grade II-listed villas described by Historic England as “rare and significant”.
The 462-home proposals on the edge of the city centre have been designed by Fuse Studios and will form part of the 1,600-home New Garden Square masterplan.
The scheme had been recommended by approval by planning officer’s ahead of a council meeting late last week despite an objection from Historic England over its impact on several neighbouring early Victorian buildings.
Though not located in a conservation area, the tower would sit directly opposite 71 - 79 Francis Road, a group of two-storey, stucco rendered villas dating to around 1840.
It would also neighbour another row of listed townhouses on Hagley Road dating to the early 19th century.

Historic England has judged the level of harm the tower would cause to the listed buildings to be at the “upper end of the scale” for less than substantial harm.
The heritage advisor said the proposals would “rise overwhelmingly above the characteristic building heights of the listed buildings on Francis and Hagley Roads”.
It added: “The design and scale of the proposed development does not respond to the site’s historic context, particularly the rare and significant runs and terraces of adjacent listed buildings and fails to respond to the townscape character and composition of the local area”.

However, Birmingham council’s planning officer concluded that the perceived heritage impact of the tower was acceptable because of the harm already done to the listed buildings by modern extensions and new developments in the surrounding area.
>>See also: Could build-to-rent become the ‘darling of housing delivery’?
>>See also: How a focus on build-to-rent is helping Quintain regenerate Wembley
The officer’s report said: “There is real change within the surroundings of the site and that this cannot be seen as the once suburban area in which these assets were once sat.
”Large modern developments surround the site to all sides, with several buildings of scale, albeit of a lesser scale then the current proposals.
“The applicant thus argues that the further modernisation of the landscape doesn’t result in a major change, when considered relative to the current existing baseline of the wider site context.”
The report concluded that the public benefits of the scheme’s provision of new homes outweighed any heritage harm.
The project team also includes project manager RPS, planning consultant CBRE, quantity surveyor Gardiner & Theobald, civil and structural engineer Curtins, mechanical and electrical engineer Tate Consulting, and landscape architect Oobe.










1 Readers' comment