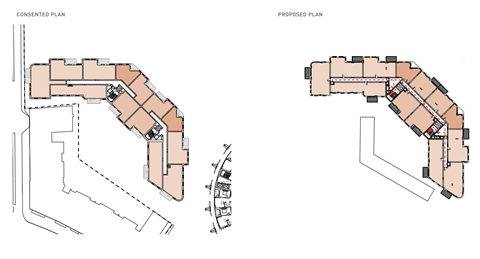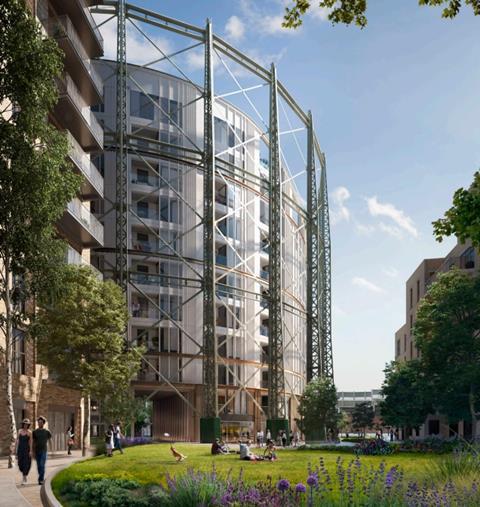Developer’s approach includes linking already consented stair cores with corridors
Berkeley has overhauled a 1,300-home development in Lambeth in an effort to make it comply with rules on second staircases which have stalled swathes of housing schemes in London.
The developer’s approach to the proposed regulations on second means of escape on the already partially completed Oval Village scheme includes linking existing stair cores with corridors.
Housebuilders across the UK are currently grappling with uncertainty over how second stairs in tall buildings should be designed to comply with the new fire safety regulations, which have not been supported by any detailed guidance from the government.
In a surprise announcement in July, Michael Gove strengthened the rules from the 30m threshold proposed last December to buildings above 18m, or about six storeys.
Last week, Vistry’s group planning director told Building that the builder’s pipeline of new housing schemes had since become “stuck” over the lack of clarity on compliant design.

Describing the uncertainty as a “significant issue” for the residential sector, Andrew Taylor said Vistry had been forced to pull a large number of major schemes from the planning system and was unwilling to resubmit revised designs until guidance became clearer.
Berkeley said it had consulted with the Health and Safety Executive (HSE) on Oval Village to ensure revised proposals for Oval Village would comply with the rules when they come into force.
In comments by HSE included in a planning application for revisions to the scheme, HSE said Berkeley’s team had “presented a detailed proposal of the development which was sent to HSE in advance of the meeting and delivered in a structured and efficient way”.
HSE added that it was “unlikely to raise concerns with the design as presented.”
The design changes affect seven blocks of the development, which includes buildings ranging between four and 18 storeys on the north eastern corner of the Oval cricket ground.
In one block, no new staircases have been added, with the changes limited to connecting two corridors which each lead to their own staircases to create one larger circulation area with two means of escape.
This has resulted in recessed balconies being pushed out to project from the building in the proposed revisions to make up the space lost by the added corridor link.
>>See also: What the second staircase rule would mean for high-rise blocks
>>Tottenham Hotspur’s towers plan hit by second staircase delay
>> Vistry’s pipeline ‘stuck’ due to second staircase design uncertainty, director says
In a circular block set to be built inside a grade II-listed gasholder, a small escape stair has been added to one corridor to minimise “dead end distances”, while stairs between the ground floor and basement have been physically separated from stairs to the upper floors.
The housing mix has been substantially altered to reduce the number of one-bed homes and increase the number of studio, two- and three-bed units, resulting in a loss of 22 homes.
Berkeley is also consulting with locals on knocking through a boundary wall on an adjacent street to provide fire brigade access to the site.

The most significant revisions are in a cluster of tall blocks on the east of the site, where several dual aspect flats have been cut in half to provide a new corridor linking multiple already consented stair cores.
An infill link between two of the blocks has been proposed to provide further access between stair cores, and one block would be increased in height by two storeys.
HSE said it “welcomes the inclusion of two stairs following a re-design of part of the consented developments. This enables greater flexibility in terms of connection to ancillary areas and consequently less reliance on active systems and fire engineered solutions.”
Two separate planning applications for the revisions have been recommended for approval by Lambeth’s planning officers and are due to be presented to the council’s planning committee tomorrow evening.
The Oval Village scheme, which also includes around 14,000sq m of office space, is being built by Keltbray and has been designed by GRID Architects and Formation Architects.
It has already faced controversy due to the demolition of three locally listed gas holders on the site and its proximity to the grade II-listed cricket ground.










No comments yet