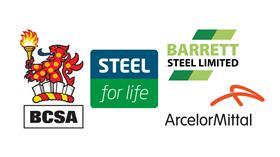
Sponsored by the British Constructional Steelwork Association (BCSA), this module covers critical insights into fire-resilient design strategies, material selection, and industry standards to enhance safety and compliance in steel construction
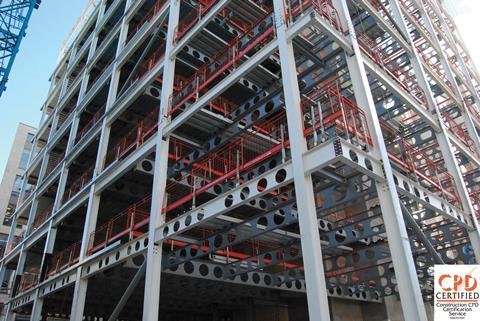
Building safety has come under more intense scrutiny following the Grenfell Tower tragedy in 2017, where a fire resulted in the deaths of 72 people in one of the UK’s worst fire-related disasters. There has since been a seismic shift in the UK’s approach to building safety risk during the design, construction and occupation of new buildings in England, with a greater focus on those considered higher risk (above 18m in height).
Increasing public, industry and regulatory focus on fire safety means that buildings must demonstrate fire resilience from the earliest stage of construction – and the choice of materials will be dictated to a greater extent on their proven ability to perform in the event of a fire. Steel, with its longstanding reputation for delivering high-quality, cost-effective and sustainable structures, also offers a proven record in fire performance.
This module aims to remind architects, engineers and contractors of the exceptional fire performance of well-designed steel-framed buildings, as well as provide a comprehensive overview of the key considerations needed to achieve optimal fire safety – from design and material selection to regulatory compliance and best practice in coating applications.
Proven performance
Developing the Building Research Establishment’s (BRE’s) Large Building Test Facility at Cardington provided the UK construction industry with a unique opportunity to carry out full-scale fire tests. In the early 1990s, six-compartment fire tests were conducted on a full-scale steel-framed building.
The building, designed as a typical eight-storey office block, covered an area of 21m x 45m, with an overall height of 33m. The Cardington fire tests revealed a very high level of robustness of steel structures under various fire scenarios, even without fire protection. Steel surpasses all fire safety requirements with intumescent paint or other passive fire protection.
Investigations from real-life fires suggest that the performance of complete structures is significantly better than that of the single elements from which fire resistance is usually assessed. Recognition of how buildings react in fire and how natural fires behave has led to the awareness that an analytical fire engineering approach can achieve fire safety.
Fire safety engineering uses a risk-based approach to establish the fire period, along with detailed finite element modelling to predict the actual performance of the structure and its fire protection measures. This approach is most commonly applied to buildings where the regulation’s prescriptive provisions can be shown to be more demanding than necessary by analysis. In particular, fire engineering is now standard practice in the design of tall and complex steel buildings in the UK.
Resistance
The ability of the structure to withstand fire can guarantee building occupants time to escape and give firefighters confidence in the length of time for which they can safely fight fires from inside buildings. The purpose of setting a fire resistance period is to ensure that in the event of a fire, the loadbearing capacity of the building will continue to function until all occupants have escaped.
In England, the minimum period of fire resistance varies depending on the purpose and height of the building. For open-sided car parks, the minimum period of fire resistance is 15 minutes; for offices over 30m high with sprinklers, it is 120 minutes. All structural steel sections have some fire resistance, which increases with mass. Unprotected steelwork is usually accepted to have 15 minutes’ fire resistance.
The ability of a component or material to achieve the required fire resistance period is demonstrated by subjecting it to a standard fire test as defined in BS 476-20 or BS EN 1363-1.
Fire resistance test results are expressed in terms of time to failure against one or more of three criteria:
- Loadbearing capacity (the ability to support the applied load and to resist collapse)
- Integrity (the ability to resist the passage of flames/hot gases)
- Insulation (the ability to restrict the temperature rise on the unexposed face).
Steel starts to lose its strength above 400°C, and at 550°C retains around 60% of its strength. The correct fire protection measures must be correctly installed, as bad fire protection practices can lead to failure.
Fire protection systems
There are three types of fire protection systems used in buildings: active, passive and reactive.
Active systems are designed to smother and extinguish the flame using water, foam, powder or inert gases. They can be effective in reducing the amount of oxygen available as a fuel and can act as a cooling agent.
Passive fire protection systems feature inherently fire-resistant materials, so they do not change their chemical state on heating but provide fire protection via their physical or thermal insulating properties. These systems are typically made from concrete, mineral fibre boards, vermiculite cement or cementitious boards.
Boards are widely used for structural fire protection in the UK. They can be applied on unpainted steelwork and provide a clean, boxed appearance. Application is a dry process and so is less likely to disrupt other trades on site, and, as boards are factory manufactured, thicknesses can be guaranteed.
Lightweight boards are typically 150-250kg/m³ and are not usually suitable for decorative finishes. They are cheaper than heavyweight equivalents and are typically used where aesthetics are unimportant. Heavyweight boards are usually 700-950kg/m³ and will generally accept decorative finishes. Both types of boards may be used in limited external conditions, but the manufacturer’s advice should be sought.
The term “reactive” describes intumescent coatings that undergo a chemical reaction when exposed to heat, forming a carbonaceous foam char that provides fire protection to steel through the char’s insulation properties. Intumescent paint is classified as a reactive fire protection product and a protective coating. It can provide fire protection for two different fire case scenarios, namely cellulosic and hydrocarbon fires.
What are cellulosic and hydrocarbon fires?
Cellulosic fires were initially defined as fires fuelled by cellulose-containing materials, such as wood, cotton, linen, bamboo or hemp. In the case of fire in a building, this is the heat energy resulting from burning combustible materials.
A hydrocarbon fire is fuelled by oil, petroleum or gas, generating much more heat than a cellulosic fire. As a result, the two fire test regimes are different and use different heat curves (rises in temperature versus time) to evaluate intumescent products in the fire test laboratory.
Section factor
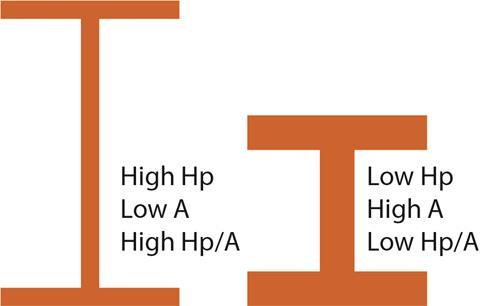
The section factor (the Hp/A ratio) is a critical measure used to determine how quickly a steel section will heat up in a fire. It directly influences the dry film thickness (DFT), which is the amount of intumescent paint or fire-protective coating required to delay the steel reaching its critical temperature, beyond which it may lose its loadbearing capacity.
Extended fire resistance periods require progressively higher thicknesses of intumescent coating, which can lead to extended drying times and delay as well as extra cost. By understanding and calculating the section factor, designers can optimise fire protection for steel structures, balancing safety with cost-effectiveness in specifying the right amount of fire-protective coating.
Intumescent products
The performance of every intumescent product is established by carrying out comprehensive fire tests on an extensive range of short sections, beams, columns, and hollow sections at an accredited, independent fire test laboratory. Products provide fire resistance periods from 30 minutes to 120 minutes.
Assessment of the fire test results must be carried out by a qualified, independent third-party fire engineer on behalf of an accredited third-party certification body; the processes of fire testing and assessment are separate but may be carried out in the same establishment.
The results for every intumescent product tested are then published on the certification body’s website and are freely available for public view and use by applicators.
Thick and thin film
The two most common resins used for making intumescent paint are either water- or solventbased, single-pack acrylic and two-pack polyamidecured epoxy. Acrylic is the cheapest in terms of raw material and application cost, and makes up more than 80% of the specialised market globally.
Acrylic intumescent forms a lighter, less dense char but a much higher char thickness (higher than those needed for conventional protective coatings). As acrylics provide the necessary fire protection at much lower thicknesses than epoxy, the market often refers to acrylic as “thin film” and epoxy as “thick film”.
Specifiers should note that ponding or frequent wetting from rain, bad weather or condensation will lead to premature breakdown of an acrylic intumescent system, even with sealer coats applied.
While almost four times as expensive as acrylic, epoxy intumescent is much more durable. Its low moisture uptake offers excellent weather resistance. It should be specified for more aggressive environments where the steel will be exposed to the weather, frequent rain, wetting and condensation.
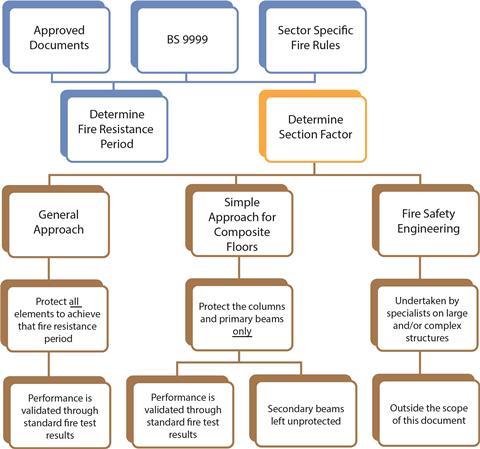
Rules for primers and sealers
An acrylic intumescent system consists of a primer, intumescent and sealer coat. Depending on the durability and weather resistance required, one or two sealer coats of either acrylic or acrylic urethane may be specified.
The primer and sealer must be compatible with the intumescent. All products must be fire-tested together. This is essential to evaluate the stickability of intumescent char to the primer.
There are some intumescent products on the market whose manufacturers claim no primer is required, as well as more benign environments where sealers can be omitted. Ideally, primer, intumescent and sealer should be bought from the same paint maker to create clear liability for any subsequent failure.
Cause of failure
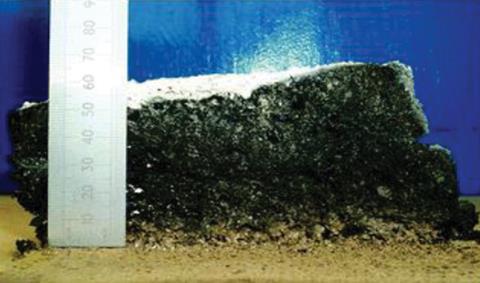
Acrylic intumescent systems are incredibly reliable and provide a long life when specified and used correctly. However, the failure of specification writers and engineers to diligently establish the likely environmental conditions at every project stage, from transport and site storage to construction and life in service, has unfortunately caused many acrylic intumescent system failures due to its sensitivity to frequently wet conditions.
Prolonged exposure to rain, ponding and condensation in unanticipated severe environments has led to premature breakdown, such as blistering, cracking, peeling and detachment from primer coats.
The most damaging environments are most likely during outdoor storage, construction on site in the winter months, and before the building is protected by cladding. Too often, the specification writer focused only on the building’s exposure environment in service, which is often benign.
As a rule, it is always wise to specify the use of sealer coats over acrylic intumescent and, for severe environments, specify the use of epoxy.
Regulatory climate
The final Grenfell Tower Inquiry report was published on 4 September 2024, and it made far-reaching recommendations for the construction industry and the regulatory system, which are expected to bring about significant changes to the regulatory environment.
Central to the new regime is the creation of a single construction regulator to oversee all aspects of building regulation, construction product regulation and fire safety law. Fire engineering is likely to become a recognised profession, overseen by an independent body whose members will hold formal qualifications.
Reforms are likely to include attention being paid to Approved Document B, particularly concerning the compartmentation of cladding and the stay-put strategies that were standard firefighting practices at the time of the Grenfell Tower fire. The construction industry recognises that a significant effort must be made to bring the regulatory environment up to the new standards.
The existing approach will remain in place until a new regulatory regime comes into force. Central to this is the Building Safety Act 2022 (BSA), which created the Building Safety Regulator (BSR) to enforce a new, more stringent regulatory regime and oversee the safety and performance of all buildings.
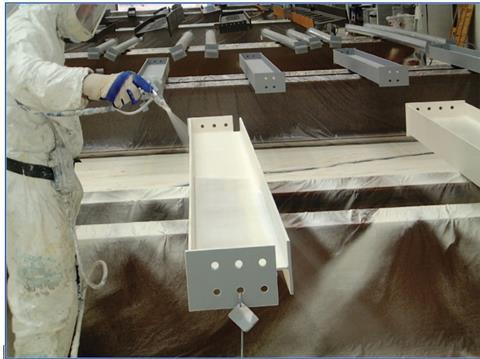
The BSA imposes competence requirements on the principal designer, principal contractor and any other persons, and also imposes duties on those appointing them to ensure they meet competence requirements. A new regulatory framework for construction products has been introduced.
The regulations:
- Place a duty on those making appointments under these regulations, or permitting anyone to carry out work, to take reasonable steps to ensure they meet the competence requirements
- Require the people who carry out any design or building work to have the relevant skills, knowledge, experience and behaviours, or organisational capability, to carry out work in a way that ensures compliance with the Building Regulations
- Require the principal designer and principal contractor to have the relevant skills, knowledge, experience and behaviours, or organisational capability, to carry out work and fulfil their duties under these regulations
- Where the principal designer and principal contractor are an organisation, require it to nominate a named individual who is competent to manage its functions as the principal designer or principal contractor
- Require those carrying out design or building work to notify the relevant people when they are no longer competent for their roles or work arises for which they do not have the competence.
Several gateways were established for the introduction of the new measures introduced by the BSA. These include:
- Gateway 1 – planning. From August 2021, any developer seeking planning permission for a highrise building has to submit a comprehensive fire and structural safety report. This should make clear how the proposed design should meet the strict safety standards of the BSA.
- Gateway 2 – pre-construction. From October 2023, replacing the building control “deposit of plans” stage, this occurs prior to construction work. No building work can begin until the BSR confirms that the plans meet the demands of the building regulations. The Health and Safety Executive, which is the statutory consultee for HRB (higher-risk building) planning applications, will review the fire statement and provide advice to the local authority on fire safety matters. The local authority is responsible for granting planning permission.
- Gateway 3 – pre-occupation. Gateway 3 occurs at the final completion stage of a higher-risk building, before a building can be occupied. The BSR will assess whether work has been completed in line with the Building Regulations. If it passes, then the building will be registered and can be occupied. There is a proposed 12- week period for the Health and Safety Executive to approve the application for a completion certificate. It will be an offence to occupy a building without this certificate.
Other key measures include:
- A golden thread of information is now required for each higher-risk building.
- A safety case is now required for each higher-risk building.
- A mandatory occurrence reporting system is now required for each higher-risk building.
- New high-rise residential buildings must now be registered before they are occupied.
- Amendments to the Regulatory Reform (Fire Safety) Order come into force.
The findings of the Grenfell Inquiry did not question the performance of steelwork. Still, the sector has promised to keep complacency from creeping into its approach to fire safety or other safety-related issues.
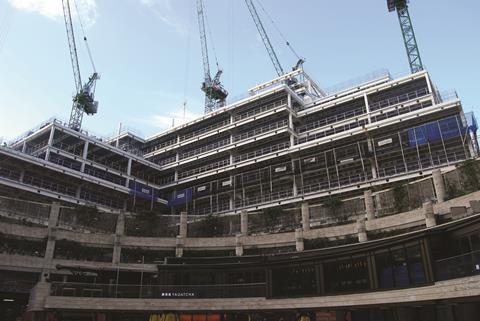
Organisational competence
Having appropriate management systems, processes, policies and resources to carry out their functions under these regulations and ensuring that individuals who carry out the work for them have the appropriate skills, knowledge and experience will be essential.
New competence requirements for contractors and others place a fresh onus on construction industry clients to ask all suppliers to prove their competence and capability. The most assured way to demonstrate compliance with these regulations for a steel-framed building structure will be to use a steelwork contractor assessed under the Register of Qualified Steelwork Contractors (RQSC).
Previously, this widely respected route to proving competence was restricted to BCSA members. However, after the Grenfell tragedy, the BCSA extended the ability to prove competence to non-member steelwork contractors as part of a drive to ensure the entire steel construction sector can develop under the new building safety regime.
Please fill out the form below to complete the module and receive your certificate




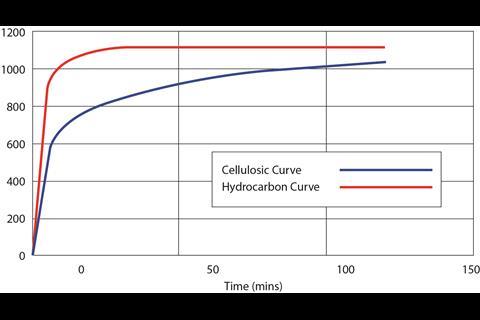
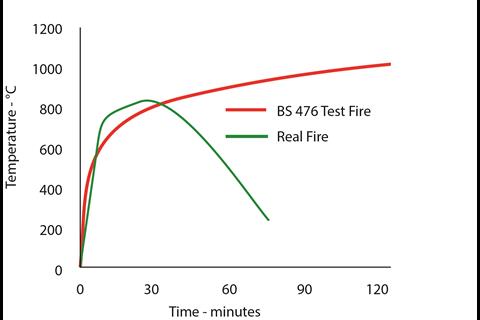







No comments yet