
Sponsored by Glazing Vision, this module will explore the relevant industry guidance and technical considerations when specifying glass in rooflights, guiding professionals through the design, manufacturing and construction process
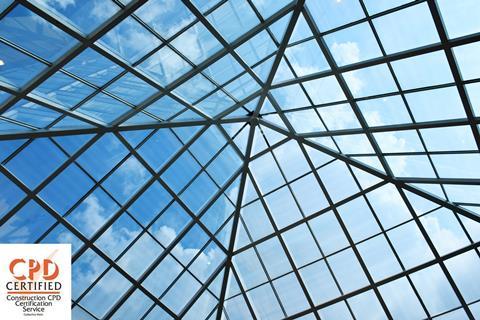
A brief history
Glazed rooflights have an intriguing history, with early examples dating back to the ancient Romans, who used glass in windows around the first century AD. The development of glass glazing itself began in the ancient world. Still, it did not become widespread in building applications until the medieval period in Europe, primarily in churches and cathedrals.
It was during the 19th-century Industrial Revolution in the UK that rooflights as we know them today gained popularity, driven by advances in glass production that made larger panes and more consistent glazing possible. In urban settings, rooflights became essential for lighting in factories, workshops and other industrial buildings, as they allowed natural light to penetrate deeply into spaces.
The UK played a pivotal role in popularising glazed rooflights, especially with the advent of cast iron and steel framing. This allowed for robust glazed roofs in commercial and public buildings. Today rooflights are increasingly sophisticated, designed for optimal energy efficiency, weather resistance and UV protection.
Around 90% of modern rooflights use glass, although polycarbonate and other plastics are also used for specialised applications.
Glass manufacturing and development
The manufacturing of glass dates back more than 4,000 years. Initially, glass was made by heating sand, lime and soda to create a molten mixture, which artisans shaped by hand. The Romans later refined this technique with the invention of glassblowing in the first century BC.
The industrialisation of glass manufacturing began in the 19th century, but the most significant leap came with the 1950s invention of the float glass process by Sir Alastair Pilkington in the UK. This method, which involves floating molten glass over a bed of molten tin to produce perfectly flat sheets, revolutionised glass production.
The development of glass manufacturing technology over the last 60 years has fed ambitious architectural uses of glass; in turn, the increased consumption of glass by the construction industry has fed the development of new products and glass types. Traditional manufacturing processes are still used for conservation and heritage projects, but modern glass production has removed the distortion issues commonly associated with older glass types.
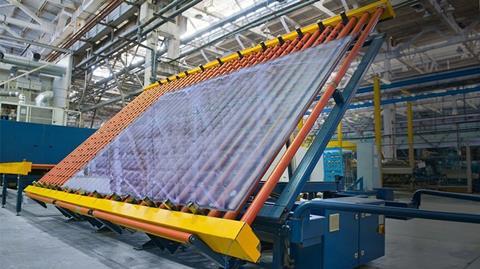
Innovations in chemical coatings, tempering and lamination offer improved durability, safety and energy efficiency. Specialised techniques now produce varieties such as low-emissivity (low-E) glass, which minimises heat loss, and self-cleaning glass, which uses photocatalytic coatings to break down organic matter on its surface.
Types of glass
There are several specialised types of glass, each with unique properties tailored to specific applications:
- Standard annealed glass is untreated, basic glass and is considered fragile. It breaks easily upon impact and shatters into sharp, dangerous shards, so it is typically not recommended for rooflights or other structural applications.
- Toughened glass, also known as tempered glass, is heat-treated to enhance its strength, making it up to four times stronger than standard annealed glass. It is ideal for high-impact areas such as doors, shower screens and external facades, as it shatters into small, blunt pieces, reducing injury risks.
- Heat-strengthened glass, another form of thermally treated glass, is about twice as strong as annealed glass but, unlike toughened glass, it retains larger shards when broken. This makes it suitable for high-strength applications with less risk of breakage-induced shattering, such as skylights and balustrades.
- Laminated glass comprises two or more glass layers bonded with an interlayer, typically of polyvinyl butyral (PVB), which holds fragments in place if the glass breaks. This type is widely used in safety applications such as automotive windshields, as well as in architecture to provide sound insulation and UV protection.
- Heat-strengthened laminated glass combines heat-treated glass’s strength with lamination’s safety, offering enhanced durability for structural elements exposed to temperature changes and environmental stress, such as curtain walls.
- Finally, toughened and heat soak tested laminated glass undergoes an additional heat soak test to detect impurities that might cause spontaneous breakage, making it a preferred choice for critical applications such as overhead glazing, high-rise buildings and other areas where breakage must be minimised for safety.
Spontaneous fracture occurs in toughened glass due to the stabilising of nickel sulphide (NiS) present in the material. The risk of breakage is relatively low but unpredictable. Heat soaking adds cost but improves quality by filtering out about 95% of potential problem units. The risk of spontaneous breakage in thermally toughened glass that has been heat soak tested under BS EN 14179-1 is 1 in 400 tonnes.
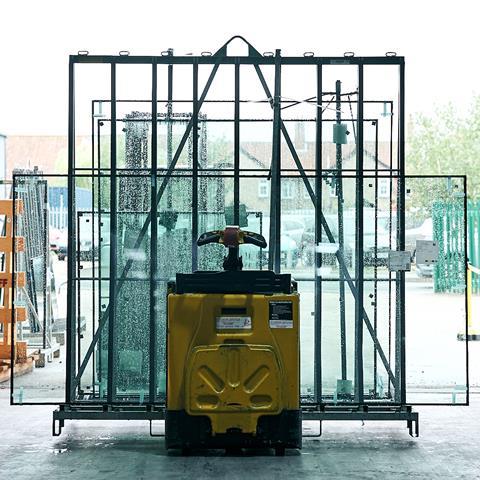
Understanding non-fragility
Glass rooflights installed on an accessible roof but not designed for regular foot traffic should be specified as non-fragile. Depending on the anticipated use of the roof, a non-fragile rooflight is designed to prevent people or objects from falling through it in the event of an accident. Roof access requirements should be assessed at the design stage with the help of appropriate risk assessments.
Tests for non-fragility are defined in the Advisory Committee for Roof Safety’s (ACR) Red Book (ACR[M]001), which references test guidelines for glass rooflights by the Centre for Window and Cladding Technology (CWCT). Three technical notes by the CWCT carry particular weight, having been developed to establish a clear distinction between fragile and non-fragile glazing:
- TN66 – Safety and fragility of glazed roofing: guidance on specification
- TN67 – Safety and fragility of glazed roofing: testing and assessment
- TN92 – Simplified method for assessing glazing in class 2 roofs.
TN66 categorises glazed roofing using four classes:
- Class 0 – roofs designed for unrestricted access by building occupants
- Class 1 – roofs walked on for occasional cleaning/ maintenance activities, which need to support the weight of people and their equipment and which could be subject to impact from a person and/or any object carried, falling onto its surface
- Class 2 – roofs where people are not intended to walk on the glass but which are required to be non-fragile to protect maintenance personnel where they are: walking adjacent to the glass roof and could trip or fall onto its surface; working on the glass roof and could fall onto its surface from crawler boards or other access equipment.
Footfall
Glass is the only material appropriate for a rooflight product designed to take foot traffic. It is recommended that the outer pane be toughened, heat soak tested and laminated, usually with three glass layers for a total thickness of 25mm to 49mm (or more in extreme situations).
Glazed flooring is heavier than a high-specification rooflight, and the roof structure has to be designed to take the loads imposed by products of such weight. NARM guidance on load capacities for walk-on rooflights in different building types is as shown in the table below:
| Application | Domestic | Commercial | Heavy duty |
|---|---|---|---|
| Uniformly distributed load (UDL) (kN/m2): | up to 1.5 | up to 4.0 | up to 5 |
| Concentrated load (kN): | up to 2.0 | up to 3.6 | up to 4.5 |
These loadings are typical examples only. Specifiers should refer to BS EN 1991-1-1 and the associated national annex when defining load capacities.
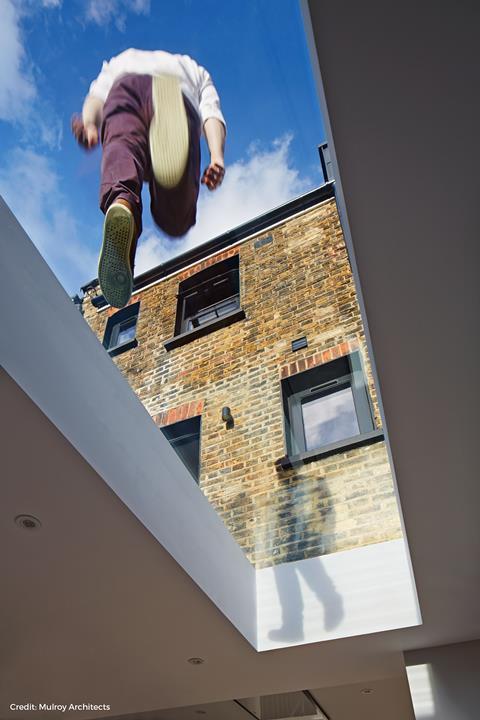
Seasons
Resisting the effects of weather is also an essential factor. Year-round, a roof is subject to wind loading. The test method in BS EN 12211 describes how to undertake and assess pressure testing, wind resistance and frame deflection.
Snow is more seasonal but, depending on the severity of any given winter, can linger and increase over an extended period. The ability of roof glazing to withstand snow loading is tested in terms of long-duration loading, and any deflection in the centre of the glass is measured accordingly.
Site location is a significant determining factor in the wind and snow loads to which roof glazing is exposed and should be considered accordingly.
Acoustics
The acoustic performance of rooflights is driven by whether they are double- or triple-glazed, the size of the gap between panes, and the thickness of the panes. Glass – whether annealed, toughened or heat-strengthened – follows the mass law of sound transmission, where doubling the thickness of a pane (and therefore its weight) reduces sound transmission by 4-6 decibels.
Laminated glass offers a more significant benefit by using a thicker PVB, or standard EVA, interlayer; the soft plastic material changes the composite product’s response to sound transmission. Specific acoustic interlayers are available that further improve performance.
Although not directly relevant to the glass, the acoustic performance of a rooflight unit also depends on the quality of its installation and airtightness. Air leakage, and resulting sound transmission, around the whole unit can be addressed by lining the reveals with a sound-absorbing material.
Reducing condensation

Any area of glazing suffers more heat loss compared with the building fabric around it, and therefore its surface temperature will be locally colder. When warm air containing moisture vapour comes into contact with that colder surface, the air temperature drops and excess moisture is deposited as condensation.
The best way to eliminate condensation risk is through thermally efficient building fabric and controlled ventilation. However, for rooflights that cannot achieve U-values low enough or applications where the moisture load or humidity is high, heated glass raises the surface temperature of the rooflight, reducing the potential volume of condensation occurring on it.
Other applications for heated glass include where there is likely to be evaporating rainwater or dew, and melting ice and snow.
When wet,walk-on rooflights are slippery, but anti-slip finishes provide an antidote to this inherent risk. Sandblasting the surface of rooflight glass is one way to increase slip resistance, but ceramic frit is used more commonly. Slip resistance is measured by pendulum test values (PTV), where a higher PTV means better slip resistance.
Managing light transmittance
Balancing outgoing heat loss with incoming daylight and solar energy is critical to the overall thermal efficiency of a building and the thermal comfort of its occupants. How light is distributed in the building has a big effect on how comfortable occupants feel.
Light transmittance is a measure of the light allowed into a building. A clear, double-glazed rooflight could provide light transmission of up to 77%. Diffused light is better distributed and improves the illumination of the space, compared with direct light, which can cause glare.
Low levels of reflectivity render the glass virtually invisible, creating a pleasing aesthetic and reducing glare for people outside the building while providing high levels of light transmittance. By contrast, high reflectivity can provide a mirror finish for privacy and an increased level of solar control through a reduction in solar radiation entering the building – at the expense of some light transmittance.
Understanding solar control
The measure of infrared radiation (solar heat) allowed into a building is the G-value. A G-value can be anything from 0 to 1, where 0 represents no solar heat gain and 1 is the maximum possible solar heat gain. Large areas of glazing are more likely to require solar control to manage the effect on internal temperatures.
The effect of solar absorption needs to be considered, since the thermal stress of one part of the glass getting hotter than another can cause cracking to occur. Most glass manufacturers offer a thermal stress analysis form, which can be filled in to help assess the risk.
Confusion about U-values
Compared with the total surface area of the building fabric, the heat loss through relatively small areas of roof glazing is more than offset by the contribution of solar gain and the reduced use of artificial lighting.
Approved Document L, on conservation of fuel and power, states that U-values should be assessed using the methods and conventions set out in BRE’s BR 443, as with dwellings. U-values should be assessed for the whole thermal element, which in the case of a rooflight or roof window would be the combined performance of the glazing and the frame.
Centre-pane U-values only address the thermal performance of the glass. They appear lower than whole-unit values because the cold bridging effect of the spacer and edge seal are not accounted for.
In addition to treatments for solar control and reflectivity, there are also low emissivity (low-e) coatings that impact on the loss of heat from inside the building by reflecting long-wave radiation back in.
The holy grail is selecting glass that provides high light transmittance, effective solar control and excellent thermal performance.
Security and safety
Following the 2015 introduction of Approved Document Part Q, with its single requirement to schedule 1 of the Building Regulations in England, an easily accessible window must be robust and fitted with appropriate hardware to resist physical attack.
Easily accessible is defined as being within 2m vertically of an accessible level surface (such as the ground or a balcony) or within 2m vertically of a flat or sloping roof no more than 3.5m above ground level. A secure window meets the requirements of one of the following standards:
- PAS 24:2012
- STS 204 issue 3:2012
- LPS 1175 issue 7:2010, security rating 1
- LPS 2081 issue 1:2014, security rating A.
Using a laminated interlayer in the glass maintains the unit’s integrity long enough for the rooflight to withstand an attack for the required period. However, laminated glass alone does not guarantee a particular rating as the complete unit is tested.
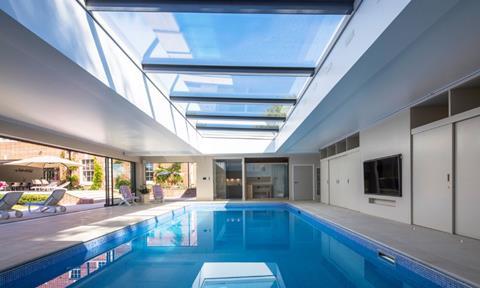
Fire performance
Approved Document B addresses fire spread across both internal and external surfaces. The performance of external roof coverings dictates how close those coverings may be to boundaries and other buildings. A covering rated as B Roof(t4) can generally be used without restriction.
The definition of an internal ceiling lining includes glass but typically does not include the frame into which the glass is fitted. The performance required depends on the location of the glazing and the building type, but a rating of class D-s3,d2, C-s3,d2 or B-s3,d2 could be expected.
European ratings and classifications should be the norm, but it’s not uncommon to still see national classifications referred to. Regulations give guidance on how national and European classifications relate, but it is crucial to bear in mind that the two are not equivalent.
The European Reaction to Fire classification system, also known as the Euroclass system, categorises building materials and products into seven classes based on their fire performance:
- A1: Non-combustible
- A2: Very limited combustibility
- B: Limited contribution to fire
- C: Limited contribution to fire
- D: Medium contribution to fire
- E: High contribution to fire
- F: High contribution to fire
The Euroclass system also classifies materials based on smoke production and flaming droplets or particles, with ratings from s1 (indicating little or no smoke) to s3 (indicating substantial smoke). A rating is also given for flaming droplets or particles: d0 indicates no droplets, d1 indicates some droplets, and d2 indicates many droplets.
Regulatory requirements for means of escape are generally unlikely to encompass roof glass, with one notable exception. Where an escape route is provided over a flat roof, the roof should have fire resistance according to the use of the building. Should a walk-on rooflight form part of the escape route, it must meet the same requirement.
Visual quality
It’s not uncommon for complaints to be raised about what are perceived as defects in glass when, in fact, the product meets all the necessary standards; the issue arises because flawless, clear glass was anticipated.
Tempering annealed glass to produce either toughened or heat-strengthened glass changes its physical characteristics (from an isotropic material, where physical properties are uniform in all directions, to anisotropic, where they depend on the direction of measurement). The visual appearance of the glass alters as a result, with patterns of colour variation becoming visible.
The glass manufacturing industry generally does not consider it a defect, but often, through limited understanding, some customers do. Ironically, the move towards clearer (low-iron) glass can exacerbate this patterning.
Guidelines for the visual inspection and assessment of glass are given in a variety of British and European standards, as well as produced by bodies such as the CWCT (see Technical Note TN35), the Glass and Glazing Federation (GGF) and Hadamar in Germany. Angles and distances from which glass should be viewed may vary, but the method of inspection and definition of a defect is consistent.
Logistical challenges
Weight is arguably the most significant constraint when using glass, affecting its ability to be moved from the production line, loaded, transported, unloaded, and then moved into position to be fixed – all without damage.
Roof glazing forms part of the building fabric and structure so, as well as bearing the loads imposed on it, the glazing must also be capable of being supported by surrounding building elements. A common solution is to double up roof joists or rafters, provide trimmers or noggins at the top and bottom of the opening, and fix the glazed unit in accordance with the manufacturer’s instructions. The timbers take the unit’s weight and distribute it to the rest of the roof.
Hardware also has limits; hinges, for example, are designed for a maximum load. Manufacturing something heavier might be well within the fabricator’s capabilities, but the mechanism has to be capable of bearing the weight. Specifying bespoke hardware with the rooflight manufacturer might be an option, but with the knock-on effects for cost and lead times.
Awareness of potential issues highlights the value of clear communication between the client, designer, contractor and manufacturer to prevent unforeseen issues.
Aesthetics
Frameless glass achieves a minimalist look by hiding the glass supports and fixings within the building fabric. Whether multiple panes are installed in a frame or supported in a frameless design, the treatment of the glass edge matters, as damage to the edge can lead to breakages. Contact between the edge and a hard surface should be avoided, either by leaving a clearance or by cushioning it using a gasket or neoprene lining.
Glass cannot be supplied with a clean-cut edge because it is sharp and risks health and safety. To remove that sharpness, most glass is supplied with an arrised edge.
Manufacturing glass with some curvature is possible, but it is expensive; more defined shapes, such as domed rooflights, are better suited to polycarbonate. However, glass is ideal for features such as box rooflights and, in conjunction with a manufacturer’s design team, can be used to create elaborate designs such as pyramids.
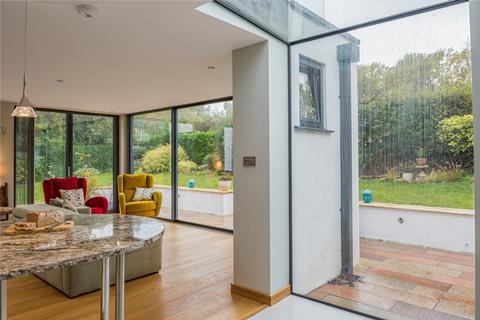
Maintenance factors
Assessing the life expectancy of roof glazing is an imprecise science. Laboratory testing and certification procedures can estimate a minimum lifespan, which will depend on the combination of features specified, the quality of installation, environmental factors and the use and treatment to which the product is subject once the building is occupied.
Keeping rooflight glass in good working order will extend its useful life. Where a product is granted a certificate by a third-party testing body such as the British Board of Agrément, a statement on durability is based on assumptions such as:
- Installation is in accordance with other parts of the certificate.
- The product is not used in a corrosive environment.
- The product is subject to “suitable maintenance”.
Defining suitable maintenance is never easy, but it should include following the manufacturer’s instructions on how best to care for the product. A cleaning regime should include both the internal and external surfaces of the glass. Regular cleaning also allows regular inspections, so it should be possible to look for defects and address them sooner rather than later.
As part of the specification process, operational treatments can be requested to reduce building occupants’ maintenance burden.
Please fill out the form below to complete the module and receive your certificate:










No comments yet