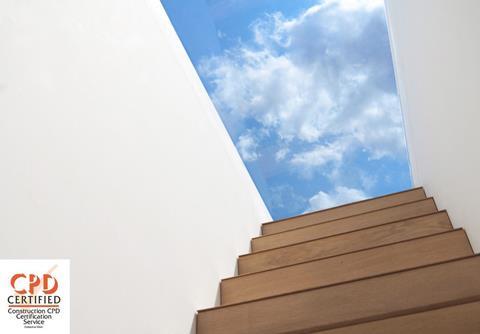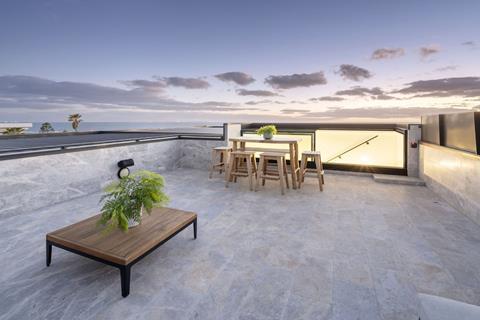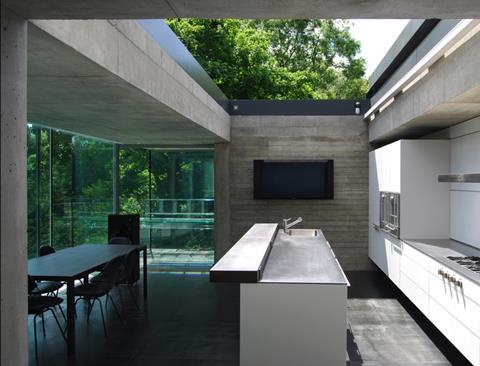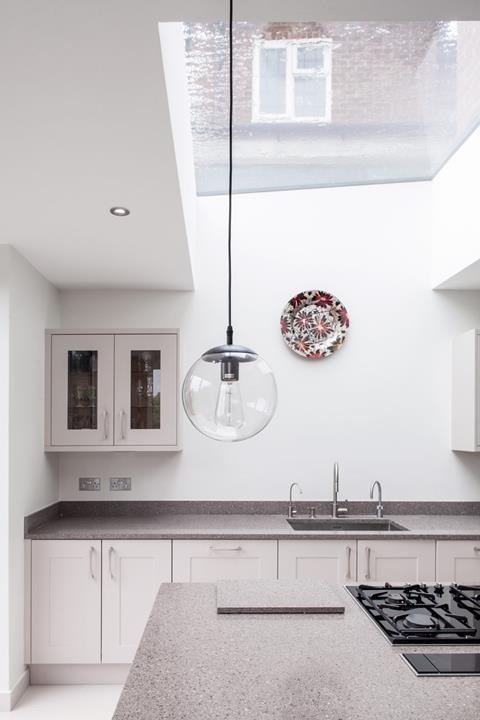
Sponsored by Glazing Vision, this module will discuss rooflights as a key component of the building envelope, and the vital role they play in balancing energy efficiency requirements with providing thermal comfort, natural light and a connection to nature for building occupants

As a new government takes office in the UK, change appears to be the only certainty we can expect over the coming months. If the built environment is to meet its sustainability goals, a co-ordinated effort is needed from the government and the sector to overcome barriers and accelerate progress towards a greener industry.
While we await direction from above and the implementation of the much-anticipated 2025 Future Homes Standard, steps can still be taken to work towards a project’s environmental goals. This module will explore the regulatory landscape surrounding energy efficiency, ventilation and overheating, and will demonstrate how the specification of rooflights can help new homes meet the likely requirements of the Building Regulations in 2025.
Learning objectives:
- Understand the importance of going above and beyond building regulations
- Awareness of the benefits of an effective daylighting strategy
- Knowledge of how rooflights can deliver on thermal transmittance, solar transmittance and ventilation to support a project’s energy efficiency and comfort goals
The Future Homes Standard (FHS) is the name given to proposed changes to the Building Regulations in England, expected to take effect in 2025. It will not be one single standard or document but the combined result of updates to Part L (on conservation of fuel and power), Part F (on ventilation) and Part O (on overheating).
The FHS’s current stated intention is for new residential properties to deliver an average reduction in carbon emissions of 75%-80% compared with Part L 2013. The aim is to deliver homes that will be net zero (once grid electricity is decarbonised) and will not require energy efficiency retrofits in the future.
A consultation on the technical details of the FHS is imminent. However, while we wait to know the actual requirements, projects can still be delivered in line with the proposed carbon reductions. Developments can be assessed against the version of the Standard Assessment Procedure (SAP) used by the current Part L 2021, with improvements made to the specification to demonstrate even greater carbon reductions.
The introduction of Part L 2021 has already begun to lay the groundwork for the FHS. The intention was to be a stepping stone, preparing the industry for the increased uptake of heat pumps and the electrification of properties, alongside better building fabric standards.
Beyond regulatory compliance
The FHS’s compliance route is arguably the first time a joined-up approach has been taken to regulatory requirements. A frequent criticism of national building regulations, especially in recent years, is that the requirements in one area do not complement those in another. A common example of this issue is how levels of insulation and airtightness have increased without a corresponding improvement in ventilation rates to maintain indoor air quality. This serves as a reminder that building regulations are only a minimum standard. The option to go beyond their requirements is always available.
One way is to adopt a voluntary standard. The Passivhaus standard, for example, measures performance in terms of comfort metrics to ensure occupants have a healthy, comfortable and energy-efficient home. Another option is to comply with the current or intended level of future regulations but ensure that project proposals factor in areas of design not covered by regulations.
Daylighting, the controlled use of natural light in and around buildings, is not a requirement. However, there is a reason that high-end property developments feature significant glazing. Regardless of how well-designed artificial lighting might be, nothing can replicate what natural light can provide.
Benefits of daylight design
Assessment methodologies such as the WELL standard and BREEAM recognise the positive impact of daylight on building occupants. Good daylight design illuminates interiors and gives building occupants a view of the outside and a connection to the wider environment. According to research, distant views, as well as diverse, dynamic views, are preferable.
Light impacts our mood, as well as our health. Various aspects of human health, including the length and quality of our sleep, are linked to the light signals we receive daily. Rooms with a high daylight level also enhance morale and reduce fatigue. This is because daylight is dynamic; it varies in intensity, colour and direction and is more stimulating than artificial lighting. Morning light dictates alertness levels and gives the body the signals it needs to regulate circadian rhythms. In the evening, decreasing light levels ready us for sleep.
Using different glazing solutions in the right combination can make the most of daylight’s varying qualities throughout the day. They can provide different levels of illumination in rooms at different times, making the most of available views or providing access to daylight in situations where there are restrictions on facade glazing.

Assessing air quality
Similarly to daylight, fresh air is linked to increased alertness and wellbeing. However, the potential for a disconnection between the energy efficiency and ventilation requirements of national building regulations can lead to lower-than-desirable levels of air quality.
Ventilation removes stale indoor air, such as odour, pollutants and moisture, from the home and provides fresh air for the occupants to breathe. Ventilation and thermal comfort are closely linked. Insufficient ventilation, while retaining heat within airtight building fabric, causes poor indoor air quality and can lead to potential health problems. Living and working in damp, humid environments can trigger illnesses such as coughs, allergies and asthma.
Going beyond the minimum regulations for ventilation means ensuring a ventilation strategy appropriate to the building fabric. This could be achieved through mechanical ventilation, natural ventilation, or a combination of both.
The design of the home and the spaces within it influences the choice of strategy too. The more complex the building design or interior layout becomes, the more detailed the ventilation strategy is likely to be.
Specifying ventilation
When heated warm air is lost – in either a controlled or an uncontrolled manner, depending on the quality of the construction – the cold air that replaces it must be heated. It therefore makes sense to avoid extra load on the heating system by making ventilation as efficient as possible.
Part F 2021 supports both mechanical and natural ventilation strategies. Mechanical ventilation systems providing a predictable, consistent and controlled supply of fresh air are increasingly seen as the preferred solution. Simple extraction fans are mechanical, but more sophisticated, whole-dwelling solutions can include heat recovery. That means the warm air extracted from the building is used to heat the incoming cold air, lessening reliance on the building’s heating system.
Natural ventilation is mostly driven by external air pressure and air movement, which can fluctuate and might not be entirely dependable on days when it is most needed. Arguably, natural ventilation should be viewed as a supplement to a mechanical system, to take advantage of the days when it is most effective.
Whatever solution is adopted for a residential dwelling, the overall strategy should be capable of delivering the following:
- Extract ventilation in rooms such as kitchens and bathrooms
- Whole-dwelling ventilation to provide fresh air and remove pollutants not dealt with by extract ventilation
- Purge ventilation to remove occasional high concentrations of pollutants.
Rooflights can make a useful contribution to ventilation in buildings, in particular the requirement in Approved Document F to provide “purge ventilation”. Even if the majority of the fresh air requirement is supplied in a controlled way by a mechanical system, having the option to open windows is important for building occupants to have some say in their own sense of comfort.
Rooflights are an excellent way of helping to achieve cross ventilation through a property where openings on opposite sides of a building are not available or do not readily align. At its most effective, cross ventilation can enhance the sense of connection with the outside by providing high volumes of fresh air.
Purge ventilation and cross ventilation also serve an additional purpose by helping to achieve compliance. With a greater focus on sustainability, installed rooflights must deliver the right thermal transmittance (U-value), solar transmittance (G-value) and, where required, ventilation to support the overall energy efficiency and comfort goals.

Holistic building performance
Without a holistic approach to building design, it is impossible to fulfil all the functional criteria of a building, including comfort, structural stability, weather protection, energy efficiency, security and privacy.
Nowhere is a holistic approach more evident than in energy efficiency. First, there is the requirement for well-insulated and airtight building fabric that reduces thermal transmittance and keeps leaking of warm air to a minimum. Glazing of any type must play its role within the building fabric performance, although it cannot perform as well as the surrounding construction in terms of U-values.
What can help boost that performance is minimising thermal bridging – something that can risk undoing all the intended performance goals for the dwelling. Rooflights must be installed within the surrounding roof without creating a break in the thermal envelope. Factoring thermal bridging into whole-house energy calculations has been a feature of the Building Regulations since the mid 2000s. Over time, the penalty to those calculations for poor thermal bridging performance has increased.
Part L 2021 introduced a requirement for photographic evidence to demonstrate that details were being installed in accordance with the intended design. This effort to reduce the difference between what is designed and what is built on site – known as the performance gap – is expected to continue in the 2025 update, having only just been made part of the requirements.
While heat losses through glazing are inevitably higher than those through surrounding construction, a reduction in electricity use, thanks to lessened reliance on artificial lighting, can offset those losses to some extent. However, any tendency towards more glazing to deliver more daylight must be tempered by the need to control solar gains. It is a question of balance, with the design of glazed elements helping to maximise solar gains in winter while minimising overheating in summer.
SAP forms the basis for energy efficiency calculations in national building regulations and includes details about the glazing area and orientation to reflect this need for balance. If a property is also being assessed against the Passivhaus standard, then the Passivhaus Planning Package (PHPP) also considers those details when predicting energy use.
Significant changes in Part L are typically accompanied by a new version of SAP. We do not know the technical aspects of how SAP might change, but what is certain is that a home’s carbon dioxide emissions and energy use will continue to be heavily influenced by the balance of heat loss against solar gains.
Producing SAP calculations in the early stages of projects to help guide design decisions is good practice now and will be in 2025, too. A general rule of thumb is that several smaller rooflights are likely to allow a better distribution of light throughout the day, without needing the application of solar control that larger expanses of glazing would.
Overheating
Our warming climate is making overheating in buildings an increasingly pressing issue. Record-breaking heat waves in recent years have focused attention on the issue, giving it the same kind of prominence as the effect of cold weather on people’s health. The need to address overheating led to the introduction of Part O.
There are two ways to assess overheating risk in dwellings: a simplified approach and dynamic thermal modelling. The simplified approach is generally sufficient for individual homes. It sets maximum limits on glazing areas to prevent excessive solar gains and minimum limits on ventilation-free areas to ensure excess heat is removed via ventilation.
Dynamic thermal modelling is carried out in accordance with CIBSE TM59 and is more accurate than the simplified approach. It sets comfort criteria by accounting for various parameters that affect internal temperatures, such as weather data, thermal mass, orientation of the dwelling, occupancy and internal heat gains.
Some planning authorities ask for overheating to be assessed not only using current weather data but also weather projections for 2050 and 2080. Dwellings must demonstrate passive cooling strategies that meet the comfort criteria for these predicted future conditions.
That is likely to mean increased specification of solar control features on glazing, combined with external shading devices. Thanks to many of the advantages we have already touched on, this also expands the role that rooflights can play in helping to achieve comfortable dwellings for the future.
Orientation of the building is critical to the likelihood of overheating. In the UK, east-facing elevations get the morning sun, while south- and west-facing elevations are exposed at the hottest times of day. North-facing elevations, meanwhile, receive no direct sunlight. There is likely to be greater scope for individual dwellings to be designed to maximise the benefits of different orientations and minimise the drawbacks. That depends on having a relatively unrestricted plot and little surrounding development to dictate where and how the dwelling must be positioned.
Apartments are often restricted in this regard, sometimes having only a single aspect. Depending on the overall design of the building, larger and more luxurious apartments located at the top of the building might offer multiple aspects. However, the need to accommodate more than one apartment at that level puts limitations on maximising orientation, with each apartment requiring a unique solution.
For both individual dwellings and apartments, specifying rooflights and facade glazing increases the options available for controlling solar gains and reducing overheating risk while still providing high levels of daylight. Since warm air rises, opening rooflights is the most effective way of losing excess heat in conjunction with opening windows to allow fresh replacement air into the building.
As mentioned previously, positioning rooflights on the opposite side of windows in a dwelling or apartment can help to achieve effective cross ventilation. In addition to contributing to fresh air provision, cross ventilation is a passive cooling technique that has long been a feature in hot and humid climates. As we come to terms with living in a warming climate, cross ventilation will be an increasingly important tool for maintaining the health and wellbeing of building occupants.

Rooflight design
Meeting current regulations, aligning specifications with future regulatory targets, and creating dwellings that will be comfortable in 30, 50 or even 80 years’ time, does not mean having to compromise on design and architectural ambition. Tackling daylight, ventilation, overheating and sustainability can seem like a daunting task, especially when also trying to look beyond the here and now. Rooflights can play a substantial role in helping to create a building fabric that does just that.
The starting point for all designs of rooflights is to provide daylight. The greater adoption of sophisticated mechanical ventilation systems means openable rooflights are not always a necessity. Where a rooflight is not required to provide ventilation then it can be a fixed rooflight; otherwise, a hinged or sliding rooflight is required for it to open.
Walk-on rooflights can be specified to habitable spaces in basements where daylight would otherwise be impossible to reach. Where the ability to control natural ventilation is required, simple hinged rooflights are readily available. With manual or electrical control, they can offer a cost-effective daylighting and ventilation solution. For higher-specification projects, sliding rooflights are an option. The sliding rooflight can combine ventilation control with access to a roof or terrace. Alternatively, an electronically controlled hinged rooflight door can provide everyday access, as well as ventilation control when the unit is only partly opened. Box rooflights come in a variety of sizes and styles but typically integrate seamlessly with the surrounding building fabric. A sliding section of glazing retracts over a fixed section as the user climbs the stairs, providing access directly onto the roof terrace.
The sophisticated design of these rooflights means large units can be manufactured without a loss of performance. The design of the box rooflight generally avoids the need for an additional balustrade, so as not to detract from the overall appearance of the rooflight and roof access.
Bespoke rooflights can act as a design feature while also delivering building performance. Bespoke options range from a fixed glass rooflight in an unusual shape to complicated sliding rooflights. The latter may feature not only a sliding section but also several stacked glazed sections to make the best use of space. Another example of innovation in this area is a sliding ridge rooflight, which retracts along the apex of the roof.
Quality bespoke rooflights minimise the quantity of framework as far as possible, to maximise the amount of glass – and therefore daylight. Control systems and mechanisms should also be integrated as seamlessly as possible, ideally within the framework, so as not to spoil the clean lines and aesthetics of a glazing installation.
Final thoughts
The blank canvas of a new project offers the opportunity to deliver much more than the minimum standards required by building regulations. Project teams now routinely look to the promised FHS as a benchmark for performance.
Part of that is sensible risk management. Planning a project now to current regulations, only to find it needs to meet the FHS in just a few years, would require substantial changes to the specification. It is much better to work to a higher specification now and create healthier, more comfortable and more energy-efficient homes. As a component of the building envelope that must balance energy efficiency with providing natural light and views out, rooflight specification plays a big part in whether that benchmark is achieved.
Please fill out the form below to complete the module and receive your certificate:










No comments yet