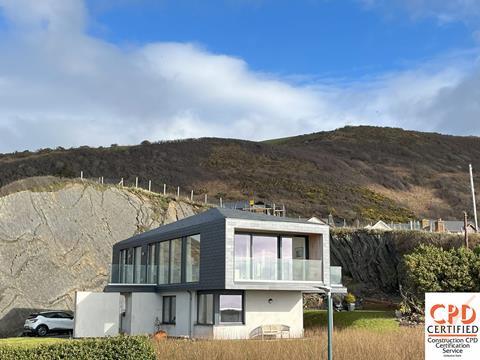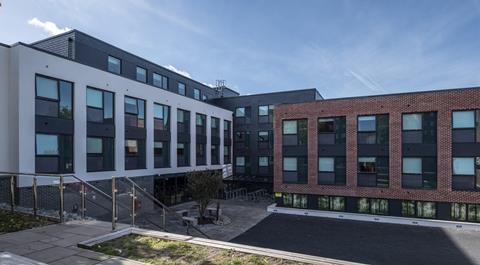
Sponsored by Cupa Pizarras, this CPD will examine the considerations for specifying natural slate rainscreen cladding systems, including the material’s sustainable credentials, responsible sourcing and installation guidance

A smooth, fine-grained metamorphic rock that can be split into layers, natural slate is formed under great pressure and heat. Using a process that began 400-500 million years ago, it is made up of inert materials such as silicates, quartz and mica.
This CPD will set out the steps necessary to ensure quality is maintained, from sourcing through to installation when specifying natural slate rainscreen cladding systems on construction projects.
Learning objectives
- Knowledge of natural slate’s production process, the material’s sustainability credentials and the importance of responsible sourcing
- Awareness of natural slate’s suitability for rainscreen cladding systems and the various applications
- Understanding of the installation process and relevant guidance
A brief history
The use of slate as a building material began during the Middle Ages. France was home to the first organised quarrying of natural slate, which dates back to the 12th century. It could later be found in countries with cool, wet climates such as Germany and Great Britain.
During the 17th century, slate started to become a popular building material. Large-scale slate mining in north Wales increased drastically in the 18th century, and by 1882 the region was delivering over 90% of the total slate production in Britain. The abolition of the slate duty in 1831 and the construction of railway lines to transport materials helped to increase the accessibility of natural slate across the country.
Today, natural slate sits on the outside of numerous historic British buildings and houses – and remains in pristine condition due to its incredible durability.
The qualities of natural slate
Investing in a quality rainscreen cladding system will keep your building safe from the elements, and natural slate provides a great aesthetic and long-lasting option – moreover, its durability (due to its low porosity) and low maintenance could save a project money in the long term.
While artificial slates are typically cheaper to install, they tend to only last for around 20 years. Natural slate, however, can last for centuries. How long they endure will depend primarily on the environment in which they are used, but natural slate rainscreen cladding systems will typically last more than 100 years. The slates can also be dismantled for reuse or recycling.
Slate is naturally fire-resistant, classed as A1 non-combustible, so there is no need for fire treatment, according to the European standard BS EN 13501-1:2018. Slate is also waterproof and does not serve as a home to algae or moss.
Sourcing and production
Slate is made from metamorphic rocks derived from clay or volcanic ash, and the foliation or splitting of the material allows for the production of thin sheets for tiles. Slate can be found relatively close to the ground surface and it requires no additional treatment, which makes it a sustainable alternative for any project.
There are two exploitation systems: open quarries and underground mines. The exploitation process begins once the geological, mineral and geotechnical surveys have been undertaken, in addition to prospecting work and sample testing to determine the quality of the slate and the potential reserves of the deposit.
Extraction begins only when the quality of the slate rock has been verified.
The slate can then be extracted through a variety of methods. This could be by wire cutting or sawing from the quarry face in large flat slabs using a diamond steel cable. The slate must be quarried with precision, as the extraction process can affect the integrity and yield of the material. Slabs are then cut into smaller blocks before being transported.
The blocks are hand-split by skilled craftsmen into slates of the finished thickness. The edges of each slate are “dressed” by a machine, to give the traditional chamfered edge and exact finished size. The natural slates undergo final inspection and are sorted on the basis of quality.
Water is used as a coolant and base material for removing rubble throughout the entire process. This water can be recycled and purified in a closed circuit to prevent wasting a valuable resource.
Sustainability
When selecting materials with low environmental impact, we must consider the following factors:
- Embodied energy — the energy required to extract, process and transport the material and to deal with production waste
- Durability — the cost and environmental impact should be measured over the service life of the product
- Recycling potential — the ability to reuse the material when the service life has come to an end.
A life cycle analysis (LCA), which evaluates the environmental impact of a product from extraction to final disposal, confirms that natural slate is an ecological option for any architectural project. The material’s production produces five times less CO2 emissions than fibre cement, 324 times less water consumption than zinc, and 10 times less energy consumption than clay.
The preparation of natural slate comprises exclusively mechanical processes, the reason for which no chemical waste is generated. Any waste disposed of is natural; it is merely the minerals of no use extracted from the mountain.
Responsible manufacturers will often go one step further, even restoring the original landscape using the hydro-seeding of native plants. Whichever supplier you specify, the entire process should be supervised and approved by the pertinent environmental agencies.
Certifications
There are several certifications to be aware of when searching for your natural slate provider, including:
- British Board of Agrément certified — which highlights the long-term optimal performance of the product
- European Technical Assessment certified — which highlights the technical evaluation of the product features
- Centre Scientifique et Technique du Bâtiment — which demonstrates the product exceeded the wind and impacts tests (L240)
- ISO 14001 certification — which reflects a company’s environmental protection plan and efforts to reduce the environmental impact of their business
- PAS 2060 — an international standard that demonstrates a company’s carbon neutrality
- ECOVADIS certification — which analyses the quality of the whole sustainability management process, covering a broad range of non-financial management systems including environmental, labour and human rights, ethics and sustainable procurement impacts.
When specifying natural slate, it should be endorsed with the highest European quality standards – for example, France’s FE regulations, Belgium’s National Technical Approval and the US’s ASTM International.
EN 12326-1:2014 is the European standard governing “natural slate and stone for discontinuous roofing and cladding”. All slates should be tested according to this standard and should carry CE marking.
Rainscreen cladding systems explained
As a result of trial and error, the earliest known forms of rainscreen cladding were seen around 100 years ago in the construction of Norwegian-style barns, found in the US as well as Norway.
The systems were formed of timber claddings adjoined to traditional stone walls, using closed joints down the sides and open ones at the top and bottom to allow rainwater to drain away or evaporate; this became known as the open-jointed technique.
It is now considered to be the most efficient system for construction envelope purposes, increasing thermal efficiency while reducing the risk of condensation.
Thanks to the benefits of natural slate, it is becoming an increasingly popular choice of material for rainscreen cladding systems, providing a protective layer to the outside wall in addition to an aesthetically pleasing facade.
Rainscreen cladding systems provide several benefits, including the elimination of humidity as rainwater penetration is greatly reduced and any moisture removed through the ventilated cavity. Structural movement is also reduced because the air cavity minimises temperature variations, and thermal efficiency is increased, resulting in energy savings. The structure also becomes more durable as the cladding material is kept dry.

Installation considerations
The natural slate used must be selected for uniform dimensions and high-performance technical properties to ensure the system works efficiently. Slates must have a minimum thickness of 7.5mm and can also be pre-drilled with holes to ensure efficiency during installation.
Aluminium metal brackets are installed in alternate courses on both sides of the vertical profile, and the dimensions will depend on the thickness of the insulation material.
Fixed point metal brackets have round holes and absorb the vertical weight loads and horizontal wind loads. All fixed point brackets should be fixed over a reinforced part of the building structure.
Sliding point metal brackets have elongated holes and absorb dynamic horizontal wind loads while allowing the expansion of the vertical profile.
Whether the application is provided with a hook fixing system or an invisible fixing system will depend on the size of the slates specified – large format slates (600mm x 300mm) or small format slates (500mm x 250mm or 400mm x 200mm). Both types of fixing system are designed to ensure a quick and secure installation.
Wind loads should be calculated following BS EN 1991-1-4: 2005 and its UK National Annex, and the recommendations of BS 5534:2014. Special consideration should be given to locations with high-pressure coefficients, as additional fixings may be necessary. Following BS EN 1990: 2002, it is recommended that a partial load factor of 1.5 is used to determine the ultimate wind load to be resisted by the systems.
There are a variety of corner flashings available to give different finished looks. These are normally produced with folded aluminium. The window reveals and top flashings can be produced in galvanised steel, aluminium or zinc and can be used on the building edges, window frames and other sections of the cladding.
The distance between the floor and the substructure of the cladding must be at least 50mm. The installation of a perforated profile is recommended to ensure efficient ventilation and prevent insects and small animals from being able to enter the system from the bottom. The wall should also be covered by an impermeable barrier to avoid the effects of capillarity.
In accordance with Approved Document B, cavity barriers should be provided at all of the following locations:
- At the edges of cavities (such as windows, doors and exit/entry points for services)
- At the junction between the external cavity wall and every compartment floor and compartment wall
- At the junction between an internal cavity wall and every compartment floor.
Approved Document B also states that for buildings more than 18m in height, the insulation material must be class A2-s3, d2 or better. For buildings less than 18m, all materials become part of an external wall and should be class A2-s1, d0 or A1.
There may be a requirement to cut slates on site. In these instances, it is vital to ensure that all risk assessments and work are carried out in line with the Health and Safety at Work etc Act 1974 and the Control of Substances Hazardous to Health Regulations 2002.
Once installed, the external facade should be cleaned with water. Thereafter, all that is required is to carry out routine annual inspections.
Rainscreen cladding is considered the most efficient system for construction envelope purposes, and natural slate is a sustainable and remarkably durable material choice. However, quality assurance from sourcing through to installation is vital when specifying natural slate for construction projects.
Please fill out the form below to complete the module and receive your certificate:










No comments yet