Lone Feifer discusses how the Living Places concept and a new “recipe book” for sustainable housing aim to shift the housing industry toward healthier, low carbon communities
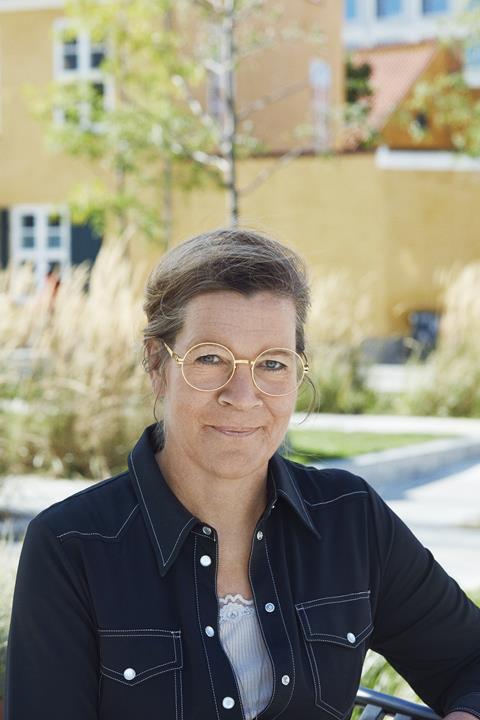
Lone Feifer, director of sustainable buildings at Velux, is spearheading an initiative aimed at transforming the housing sector. Drawing on the success of the Living Places concept in Copenhagen, Feifer has co-authored a “recipe book” that details principles, methodologies and insights for creating sustainable homes and communities. The goal? To make well-designed, environmentally responsible housing the norm, not the exception.
“Building the prototype took six months,” said Feifer, reflecting on the first Living Places manifestation unveiled at the UIA World Capital of Architecture in Copenhagen in July 2023. “We had a fantastic first season. We couldn’t have imagined all the focus and the visitors. That took us by surprise.”
The Living Places prototype comprises seven structures – two complete homes and five open pavilions – demonstrating how existing technologies can achieve ultra-low carbon footprints and healthier living environments.
The initiative rests on five guiding principles, which aim to align environmental sustainability with human wellbeing. The “healthy” principle, for instance, insists that construction should not only minimise harm but also actively promote health, from the selection of non-toxic materials to creating optimal indoor climates. Similarly, the “shared” principle fosters a focus on communal living, addressing the human need for connection and mutual support.
These principles are bolstered by rigorous criteria for indoor environmental quality, including factors such as daylight, air quality, thermal comfort and energy efficiency.
“We need to expand the dialogue to cover more than energy,” Feifer emphasised. “The indoor environment is critical to how people handle life, how engaged children are at school, and how well people sleep at night.”
Living Places recently underwent a two-month live experiment during which nearly 100 architects, designers and other experts stayed in the prototype homes. According to Feifer, this has provided valuable data on how building design influences comfort, health and satisfaction.
The study monitored the homes using 17 environmental sensors, questionnaires and guest feedback. Key findings include a strong correlation between indoor climate quality and wellbeing, with over 70% of participants reporting improved mood and a sense of connection to nature; meanwhile 85% felt the homes met their functional needs.
“As a concept and experiment, Living Places has been tremendously successful, delivering on both indoor climate and human wellbeing. That is a major step towards implementing Living Places principles in other buildings,” said Feifer, who identified five key conclusions from the experiment:
- Living Places demonstrates that sustainable and healthy buildings can be built using standard materials, methods, and technologies.
- Holistic design approaches are essential to balance comfort, energy efficiency and environmental performance.
- The way homes are designed directly impacts residents’ wellbeing, influencing mood, relaxation and overall health.
- Optimising daylight and ventilation in design is highly valued by users, with 83% of guests favouring naturally lit spaces.
- The indoor thermal environment achieved performance levels within the European Standard (category I) for up to 90% of the time, underscoring its comfort and efficiency.
“The indoor environment is critical to how people handle life, how engaged children are at school, and how well people sleep at night.”
One of the project’s key innovations lies in its focus on simplicity. While sustainable construction often leans on cutting-edge technology, Feifer explained that Living Places emphasises traditional and proven methods.
“Construction has become so complicated, and innovation tends to add layers and make the process more complex,” said Feifer. “We tried to take that out and make it as simple as possible.”
This philosophy extends to ventilation strategies. Instead of mechanical systems, the homes use automated windows to create a natural stack effect for air circulation. “If you don’t have mechanical ventilation, you don’t have to provide this incredible airtightness,” Feifer explained. “You can let the materials breathe. You can breathe; the walls can breathe.”
Achieving thermal efficiency has required trade-offs. Feifer explained that the homes use an air-to-water heat pump to supply wall-mounted radiators. “It will cost you something on the radiators because, if you have natural ventilation in winter, you also bring in the cold air. So it comes with a bit of a higher heating cost,” she said.
While innovative, the project has not been without challenges. The team initially considered screw pile foundations as a low-impact alternative to concrete but found that site-specific conditions quadrupled the depth and materials required.
“Ultimately, we might as well have done some precise concrete foundations,” said Feifer. “There’s no one silver bullet to foundations. It depends on where you are and what the undergrounds are made of.”
Material selection was similarly pragmatic, focusing on locally sourced wood. Feifer noted the durability of timber, pointing to centuries-old wooden buildings in London as evidence. “It holds. It has held for centuries. I don’t know why we’ve developed this scepticism.”
Feifer acknowledges that scaling Living Places’ principles to mainstream housing will require systemic change, including new financial and regulatory frameworks. She highlighted the need for greater incentives and risk-sharing mechanisms, such as experimental housing categories and insurance solutions, to support innovation.
“The critical aspect going forward is going to be incentives,” she said. “Because it will boil down to people looking for the minimum regulations they can get away with.”
Feifer also stressed the importance of educating the public about sustainable housing options. “People don’t know what they can do. We need something very instructional, and with these learnings and appetite – we’d go far if we could work more on that.”
The Living Places book encapsulates years of experimentation, collaboration and refinement. “The book reflects both the prototype and the principles, essentially over four years,” Feifer said. “More than 30 people have touched the project. It’s a bit like an organism.”
Looking ahead, Feifer envisions the concept influencing housing on a larger scale, integrating sustainability into mainstream design and construction. “We want to target housing at large, which is a very different story,” she explained.
While challenges remain, Feifer is optimistic about the industry’s potential to prioritise both people and the planet. “We’ve been discussing energy for 50 years in the building industry,” she said. “It’s time to expand the dialogue.”
By distilling Living Places’ principles and lessons into a format that encourages adoption, Feifer and her team aim to inspire a paradigm shift in how we design, build and inhabit our homes.


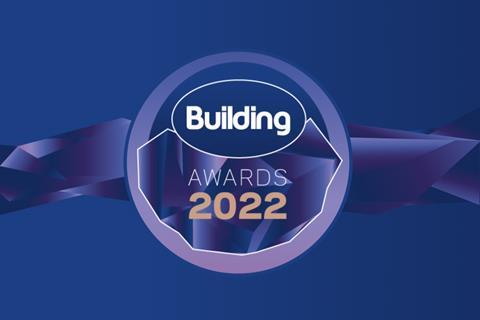
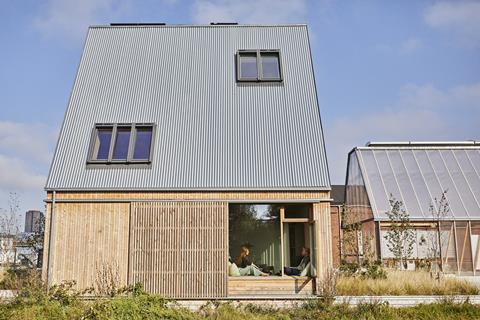
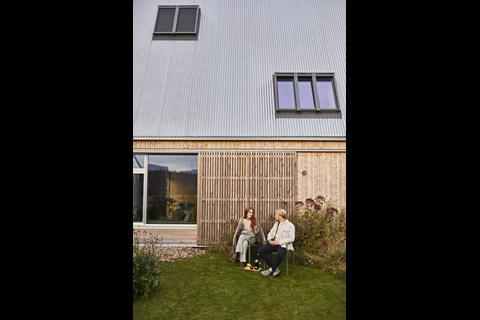
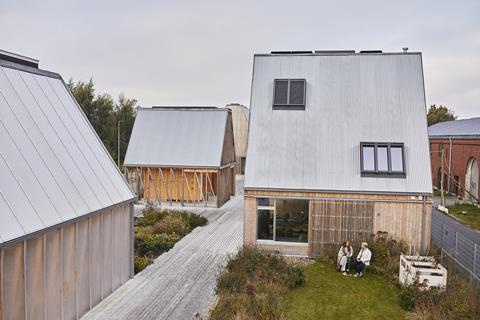

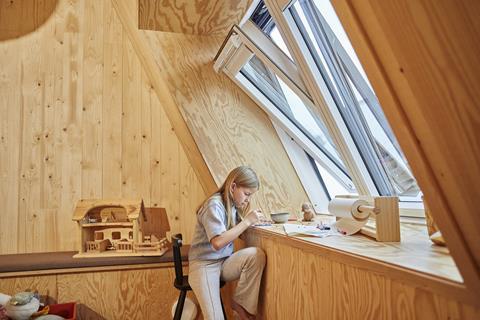
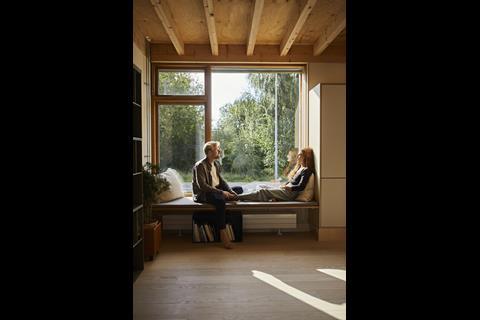
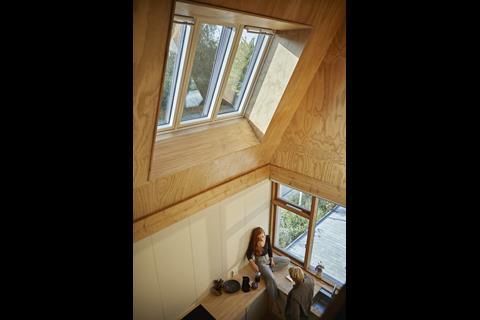
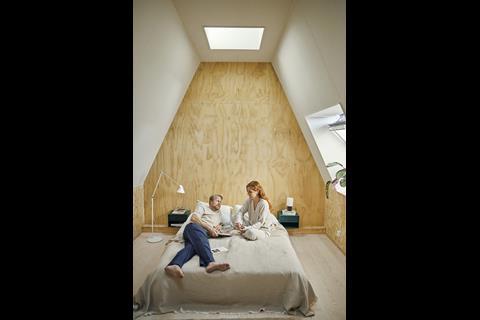
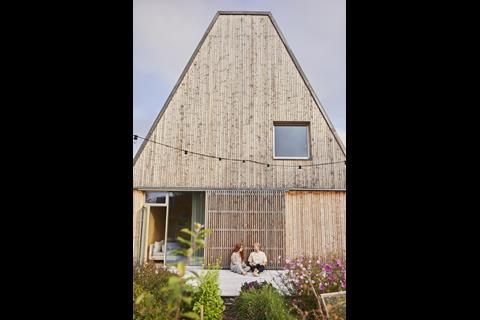







No comments yet