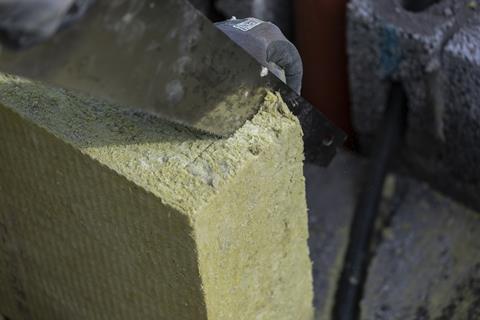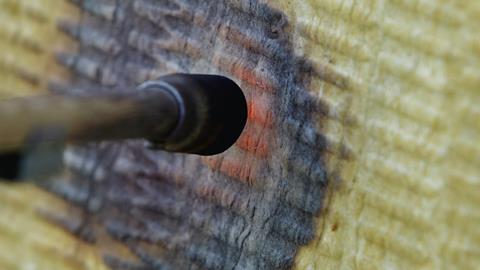From thermal performance to fire safety, we ask Paul Barrett what the key considerations should be when using insulation

Insulation will help keep the desired temperature inside a building year-round, but with so many different materials available, choosing the right one can be difficult.
Housing Today spoke to Paul Barrett, head of product management at Rockwool UK, about critical factors, potential problems and his biggest piece of advice for housebuilders and developers…
What are the most common types of insulation materials?
There are many different insulation materials, including mineral wool and specifically stone wool - which Rockwool specialises in - to foam, sheep’s wool, PIR and EPS insulation.
Mineral wool, which refers to insulation made predominantly from either stone or silica, is made by heating these materials to a high temperature until molten. They are then spun and formed into flexible, fibrous mats for further processing into finished insulation products.
Stone wool in particular is sourced from abundant lava deposits of volcanic rocks, which are melted in a cupola furnace, like a controlled man-made volcano, and then spun to form fibres.
Other common insulation types include spray foam and foam insulation, usually made from polyurethane and filled with bubbles of gas or air, and then either sprayed, injected or poured into position, setting into an insulating layer.
Likewise, polyisocyanurate or PIR insulation stems from a foam thermoset plastic material, used to produce stiff insulation slabs. Finally, Expanded Polystyrene insulation, more commonly referred to as EPS, is manufactured by expanding a polystyrene polymer.
All of these materials feature trapped air pockets that prevent heat transfer, providing a barrier between the inside and the outside temperatures.

What are the key considerations when choosing insulation?
Thermal performance and specifically a product’s thermal conductivity is often the primary driver for insulation choice, however, several additional factors should be considered.
When it comes to thermal performance, housebuilders should also consider the ease with which an installer can achieve as-designed U-values using the specified materials, and once installed, the product’s ability to maintain as-built performance in the longer term. The composition of stone wool insulation, for example, allows individual slabs to knit together to create a seamless fit and its flexible, workable nature enables close friction fitting that limits air leakage.
For continuing performance – thermal and beyond – dimensional stability is also key. Building materials naturally expand and contract over time which can lead to the formation of gaps and voids. Housebuilders should be opting for insulation that maintains its shape and properties over time, without slumping or sagging, and across a wide range of temperatures. Materials should also be resilient to building movement when fitted under compression.
Aside from thermal performance, fire and acoustic capabilities are critical factors. The use of naturally non-combustible rather than combustible insulation reduces the fuel load available to a fire, does not contribute to the spread of fire or emit significant toxic smoke or gases. Insulation can also absorb vibrations and trap unwanted sounds to reduce nuisance noise.
A material’s breathability, ability to reduce the risk of damp and mould, along with whether it can be reused and recycled should also be factored in.
Aside from thermal performance, fire and acoustic capabilities are critical factors
Are there any potential problems when fitting insulation and how can these be avoided?
To achieve as-designed performance, insulation needs to be fitted contiguously and without gaps. This process also applies to abutments between insulation boards, another area that can be prone to thermal leakage.
Stone wool insulation helps make achieving this tight fit easier as it is highly pliable so can be closely friction fitted, without the need for impractical levels of precision cutting. This flexibility also minimises the margin for error and reduces thermal bridging.
There’s a lot of discussion around fire protection in the external walls of buildings. But what about other areas?
In our view, flat roofs, or the ‘fifth facade’, need greater consideration to mitigate fire risk.
Flat roofs are gaining an increasingly important role in the overall architectural design of the building and the function of the roof is evolving far beyond delivering a watertight structure.
The consequence of this is increased fire risk in the roof, which can have ramifications that extend beyond the cost of building reconstruction to far-reaching socio-economic impacts.
Flat roofs often house mechanical and electrical equipment bringing the possibility of roof fires caused by their failure. Equally, more buildings are featuring rooftop terraces and communal gardens, where there’s an increase in the risk of fire from human activity, whether accidental or malicious.

Moreover, as with external walls, there is the risk of fire spreading to the roof from elsewhere inside the building. But unless it performs the role of a floor, or features an escape route, a flat roof does not count as an “element of structure” and Approved Document B (ADB) does not provide guidance on appropriate, minimum levels of fire resistance from the underside.
In many scenarios, ADB simply requires that a flat roof system carries a BROOF(t4) rating, which relates to testing where just the external side of the roof is subjected to “burning brands and radiant heat” – conditions nowhere near as onerous as a fully developed fire.
It should also be noted that the BROOF(t4) rating can be achieved by flat roof systems that incorporate Class F combustible insulation - the worst-possible reaction to fire rating - sandwiched between the deck and the waterproofing layer.
In light of this, non-combustible insulation is increasingly used across the entire roof area of buildings, removing any need to install individual zones of non-combustible insulation at compartment wall locations.
What would be your biggest piece of advice to housebuilders and developers regarding insulation?
My main advice would be to think about insulation holistically, considering its ability to deliver stated thermal performance when built and post-occupancy, as well as how it delivers beyond thermal capabilities.
Given the rapidly evolving situation with the use of combustible materials in buildings, I would also urge individuals to opt for non-combustible materials across the board, so they are helping to deliver safer buildings today and future-proofing against changing client demands and an evolving regulatory landscape.
Postscript
Paul Barrett is head of product management at Rockwool UK










No comments yet